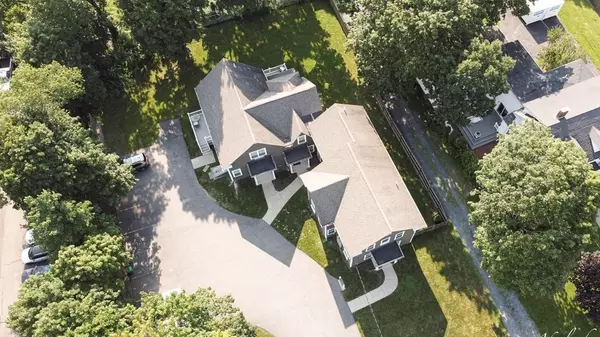For more information regarding the value of a property, please contact us for a free consultation.
Key Details
Sold Price $360,000
Property Type Condo
Sub Type Condominium
Listing Status Sold
Purchase Type For Sale
Square Footage 1,010 sqft
Price per Sqft $356
MLS Listing ID 72886625
Sold Date 10/14/21
Bedrooms 2
Full Baths 1
Half Baths 1
HOA Fees $179
HOA Y/N true
Year Built 1900
Annual Tax Amount $4,090
Tax Year 2021
Property Description
Stunning Town house nothing to do but move in! PRIME LOCATION Walking distance to downtown, common, restaurants, shops, Mansfield bike path & schools. A commuters dream w/easy access to commuter rail, RTE 495 & 95. This 2-floor unit feature tall ceilings, open floor plan & 2 large bedrooms. The kitchen is prefect for entertaining with granite counters, stainless steel appliances. Kitchen opens up to large living room, the lay out allows for easy movement from one room to the next. First floor bathroom has a large ½ bath with washer & dryer hookup. Upstairs the full bath is updated and has plenty of room to move. Master bedroom has a spacious closet and high ceilings. In addition to all this there is a 3rdf floor large attic & private basement for plenty of extra storage space. Large out door private patio. Abuts a large common space yard, perfect for lawn games. Low condo fees makes this home a win, win for any buyers. Please have offers in by 12 on Monday & make good until 5 PM. TY!
Location
State MA
County Bristol
Direction Use GPS
Rooms
Primary Bedroom Level Second
Kitchen Flooring - Hardwood, Countertops - Stone/Granite/Solid, Cabinets - Upgraded, Deck - Exterior, Open Floorplan, Stainless Steel Appliances
Interior
Interior Features Internet Available - Broadband
Heating Heat Pump, Ductless
Cooling Heat Pump, Ductless
Flooring Wood, Tile
Appliance Range, Dishwasher, Disposal, Microwave, Refrigerator, Freezer, Electric Water Heater, Utility Connections for Electric Range, Utility Connections for Electric Oven, Utility Connections for Electric Dryer
Laundry Electric Dryer Hookup, Washer Hookup, First Floor, In Unit
Exterior
Fence Fenced
Community Features Public Transportation, Shopping, Walk/Jog Trails, Medical Facility, Bike Path, Highway Access, Public School, T-Station
Utilities Available for Electric Range, for Electric Oven, for Electric Dryer, Washer Hookup
Roof Type Shingle
Total Parking Spaces 2
Garage No
Building
Story 2
Sewer Public Sewer
Water Public
Others
Pets Allowed Yes w/ Restrictions
Read Less Info
Want to know what your home might be worth? Contact us for a FREE valuation!

Our team is ready to help you sell your home for the highest possible price ASAP
Bought with Julie Etter Team • Berkshire Hathaway HomeServices Evolution Properties




