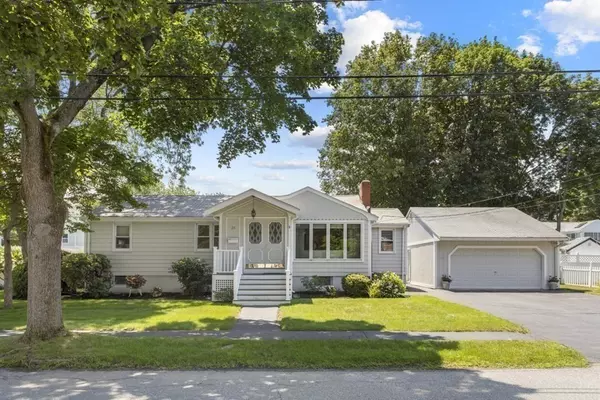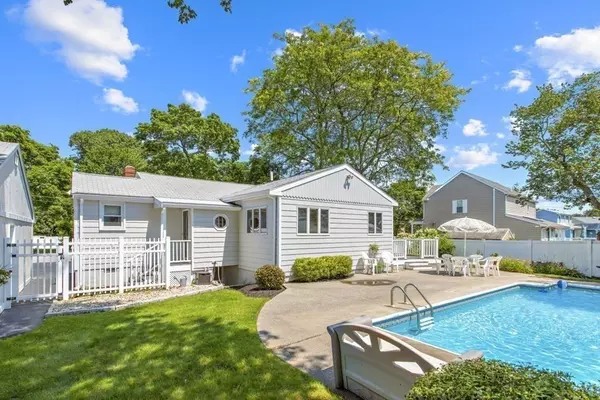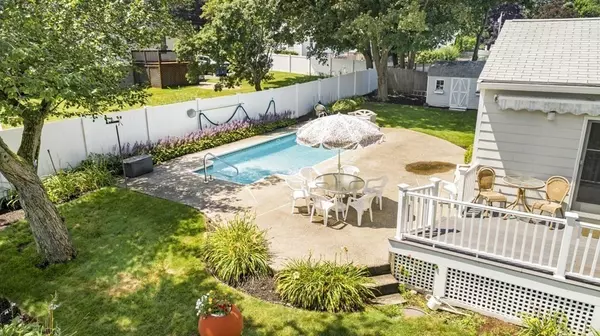For more information regarding the value of a property, please contact us for a free consultation.
Key Details
Sold Price $631,500
Property Type Single Family Home
Sub Type Single Family Residence
Listing Status Sold
Purchase Type For Sale
Square Footage 1,378 sqft
Price per Sqft $458
Subdivision Rolling Hills
MLS Listing ID 72875886
Sold Date 10/08/21
Style Ranch
Bedrooms 3
Full Baths 1
Half Baths 1
Year Built 1956
Annual Tax Amount $4,490
Tax Year 2021
Lot Size 10,018 Sqft
Acres 0.23
Property Description
Location, Location. Backyard privacy galore in this very desirable neighborhood of ROLLING HILLS. Greenway Bike Trail within walking distance, playground and ballpark at the end of Nancy Avenue. This beautiful home has been lovingly cared for by the present owners for over 50 years! The inground pool is only 6 feet deep which is great for swimming laps or learning how to swim. There is a large family room addition off the kitchen with sliders to the deck overlooking the pool area and a shed with electricity for your pool equipment. Updated kitchen with Granite and Stainless Steel appliances that is open to the dining and living room giving this home that open floor plan most buyers love! The basement was used as a game room for many years and there is extra space for exercise equipment too. With a little vision this space can be transformed again. The oversized two car garage has more than enough room to double as work space too.
Location
State MA
County Essex
Area West Peabody
Zoning R1B
Direction Off Lowell Street
Rooms
Family Room Flooring - Hardwood, Deck - Exterior, Exterior Access, Open Floorplan, Recessed Lighting, Remodeled, Slider
Basement Full, Finished, Interior Entry, Bulkhead, Sump Pump
Primary Bedroom Level First
Dining Room Flooring - Hardwood, Chair Rail, Open Floorplan, Remodeled, Crown Molding
Kitchen Flooring - Laminate, Countertops - Stone/Granite/Solid, Cabinets - Upgraded, Open Floorplan, Recessed Lighting, Remodeled
Interior
Interior Features Exercise Room, Play Room, Home Office
Heating Baseboard, Oil
Cooling Central Air
Flooring Tile, Hardwood, Flooring - Wall to Wall Carpet, Flooring - Hardwood
Fireplaces Number 1
Fireplaces Type Living Room
Appliance Range, Dishwasher, Microwave, Refrigerator, Washer, Dryer, Electric Water Heater, Utility Connections for Electric Range
Laundry In Basement
Exterior
Exterior Feature Rain Gutters, Storage, Professional Landscaping, Sprinkler System
Garage Spaces 2.0
Pool In Ground
Community Features Public Transportation, Shopping, Park, Walk/Jog Trails, Golf, Medical Facility, Laundromat, Bike Path, Highway Access, House of Worship, Private School, Public School
Utilities Available for Electric Range
Roof Type Shingle
Total Parking Spaces 6
Garage Yes
Private Pool true
Building
Lot Description Level
Foundation Concrete Perimeter
Sewer Public Sewer
Water Public
Schools
Elementary Schools Mccarthy
Middle Schools Higgins
High Schools Pvmh
Others
Senior Community false
Acceptable Financing Contract
Listing Terms Contract
Read Less Info
Want to know what your home might be worth? Contact us for a FREE valuation!

Our team is ready to help you sell your home for the highest possible price ASAP
Bought with Holly Baldassare • J. Barrett & Company
GET MORE INFORMATION





