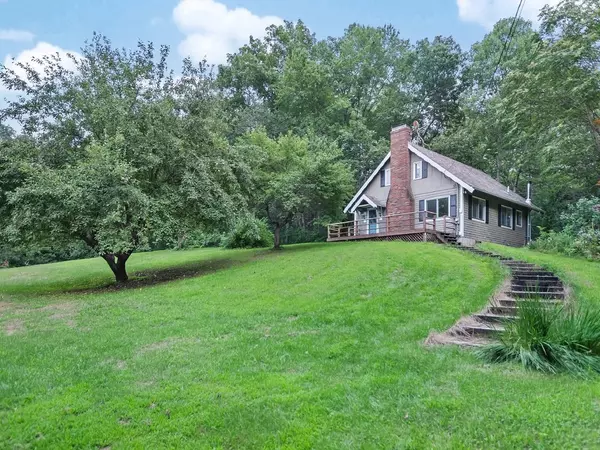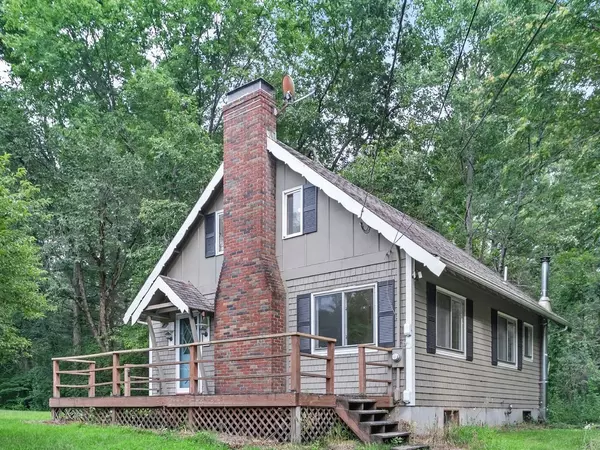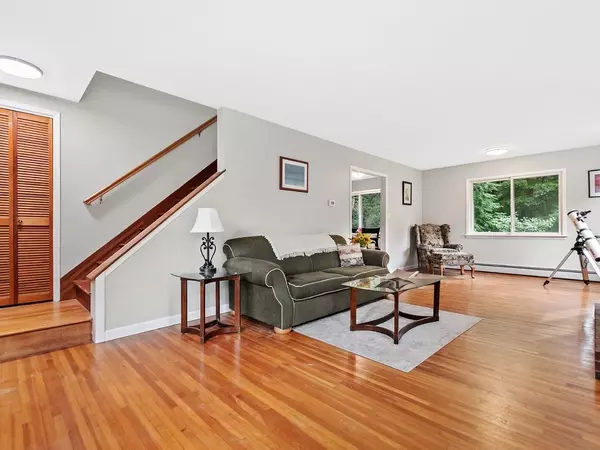For more information regarding the value of a property, please contact us for a free consultation.
Key Details
Sold Price $420,000
Property Type Single Family Home
Sub Type Single Family Residence
Listing Status Sold
Purchase Type For Sale
Square Footage 1,287 sqft
Price per Sqft $326
MLS Listing ID 72877479
Sold Date 10/01/21
Style Cape
Bedrooms 3
Full Baths 1
HOA Y/N false
Year Built 1974
Annual Tax Amount $4,990
Tax Year 2021
Lot Size 1.840 Acres
Acres 1.84
Property Description
Country living, just minutes from town! This beautiful Cape sits at the end of a gravel driveway that twists and turns 900 feet off the main road into a very private, wooded 1 acre lot. It sits at the top of a small hill and looks out over a large front and side yard. Nestled deep in the woods, this home has all the privacy you are looking for. Inside, a large living room with a wood burning fireplace opens into an eat-in country kitchen. A bedroom and full bath complete the first floor. Upstairs, there are two more bedrooms. The second floor master bedroom with two closets has a private Juliet porch that looks out over the wooded backyard, a perfect spot to enjoy your morning cup of coffee. Down in the basement is a media room that is heated by a wood burning stove and a large workshop that walks out into the private wooded backyard. This beautiful home is waiting for you to move into and make your own.
Location
State MA
County Worcester
Zoning RA
Direction 495 to Rt. 62 to # 83 Central st ( Look for gravel Driveway )
Rooms
Basement Finished, Walk-Out Access, Concrete
Primary Bedroom Level Second
Kitchen Closet, Flooring - Vinyl, Dining Area, Pantry, Exterior Access, Lighting - Overhead
Interior
Interior Features Closet, Lighting - Sconce, Media Room, Wired for Sound
Heating Baseboard, Electric Baseboard, Fireplace(s)
Cooling None
Flooring Tile, Vinyl, Hardwood, Flooring - Wall to Wall Carpet
Fireplaces Number 2
Fireplaces Type Living Room, Wood / Coal / Pellet Stove
Appliance Range, Dishwasher, Refrigerator, Washer, Dryer, Tank Water Heater, Utility Connections for Electric Range, Utility Connections for Electric Dryer
Laundry Electric Dryer Hookup, Washer Hookup, In Basement
Exterior
Exterior Feature Storage
Community Features Shopping, Walk/Jog Trails, Conservation Area, Highway Access, House of Worship, Public School
Utilities Available for Electric Range, for Electric Dryer, Washer Hookup
Waterfront Description Stream
Roof Type Shingle
Total Parking Spaces 4
Garage No
Building
Lot Description Wooded, Gentle Sloping, Level, Sloped
Foundation Concrete Perimeter
Sewer Private Sewer
Water Private
Architectural Style Cape
Read Less Info
Want to know what your home might be worth? Contact us for a FREE valuation!

Our team is ready to help you sell your home for the highest possible price ASAP
Bought with Rebecca Koulalis • Redfin Corp.




