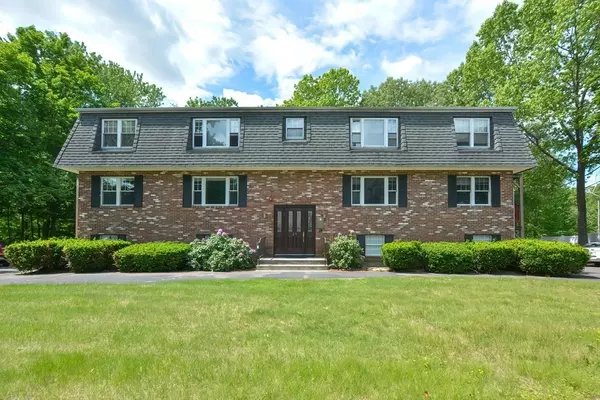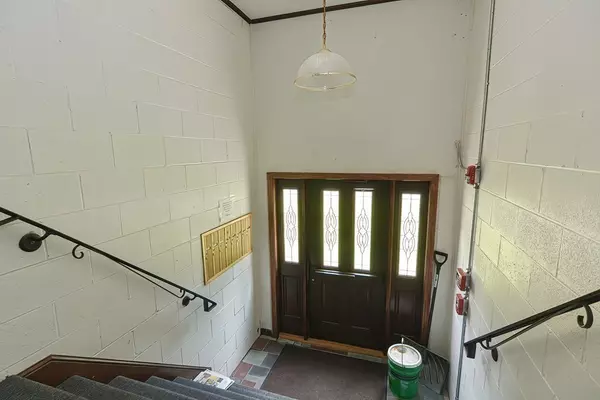For more information regarding the value of a property, please contact us for a free consultation.
Key Details
Sold Price $1,500,000
Property Type Multi-Family
Sub Type 5-9 Family
Listing Status Sold
Purchase Type For Sale
Square Footage 5,190 sqft
Price per Sqft $289
MLS Listing ID 72836452
Sold Date 09/30/21
Bedrooms 8
Full Baths 8
Half Baths 1
Year Built 1972
Annual Tax Amount $12,582
Tax Year 2021
Lot Size 0.940 Acres
Acres 0.94
Property Description
IOffer Deadline: Wednesday, 6/9 at noon.Incredible investment opportunity. This Eight (8) unit turnkey property has been exceptionally well maintained by the same owners since 2002. Consisting of all one bedroom units, this unique property is situated on a wooded acre lot within walking distance to town center. Separately metered electric heat in each unit. Excellent rental history with stable, long term tenants. Additional rentable storage unit in lower level, plus large workshop area. Low maintenance brick and vinyl siding. Ample parking. Coin-op laundry in building. Great location with close proximity to Route 95. Recently updated Fire Safety Alarm system. Group showings by appointment. Expense summary attached to listing.
Location
State MA
County Norfolk
Zoning Res
Direction Cocasset Street to Sherman Street or Central to Leonard to Sherman
Rooms
Basement Full
Interior
Interior Features Unit 1(Internet Available - Fiber-Optic), Unit 2(Internet Available - Fiber-Optic), Unit 3(Internet Available - Fiber-Optic), Unit 4(Internet Available - Fiber-Optic), Unit 1 Rooms(Living Room, Kitchen), Unit 2 Rooms(Living Room, Kitchen), Unit 3 Rooms(Living Room, Kitchen), Unit 4 Rooms(Living Room, Kitchen)
Heating Unit 1(Electric Baseboard), Unit 2(Electric Baseboard), Unit 3(Electric Baseboard), Unit 4(Electric Baseboard)
Cooling Unit 1(Wall AC), Unit 2(Wall AC), Unit 4(Wall AC)
Flooring Tile, Carpet, Unit 1(undefined), Unit 2(Tile Floor, Wall to Wall Carpet), Unit 3(Tile Floor, Wall to Wall Carpet), Unit 4(Tile Floor, Wall to Wall Carpet)
Appliance Unit 1(Range, Dishwasher, Refrigerator), Unit 2(Range, Dishwasher, Refrigerator), Unit 3(Range, Dishwasher, Refrigerator), Unit 4(Range, Dishwasher, Refrigerator), Electric Water Heater, Utility Connections for Electric Range
Exterior
Exterior Feature Balcony, Unit 1 Balcony/Deck
Community Features Public Transportation, Shopping, Golf, Private School, Public School
Utilities Available for Electric Range
Roof Type Shingle
Total Parking Spaces 22
Garage No
Building
Lot Description Wooded, Level
Story 6
Foundation Concrete Perimeter
Sewer Public Sewer
Water Public
Schools
Elementary Schools Igo
Middle Schools Ahern
High Schools Foxboro High
Others
Acceptable Financing Contract
Listing Terms Contract
Read Less Info
Want to know what your home might be worth? Contact us for a FREE valuation!

Our team is ready to help you sell your home for the highest possible price ASAP
Bought with Gail LiDonni • Legacy Properties




