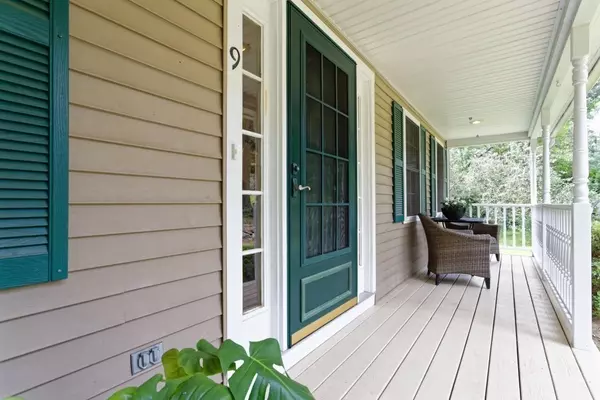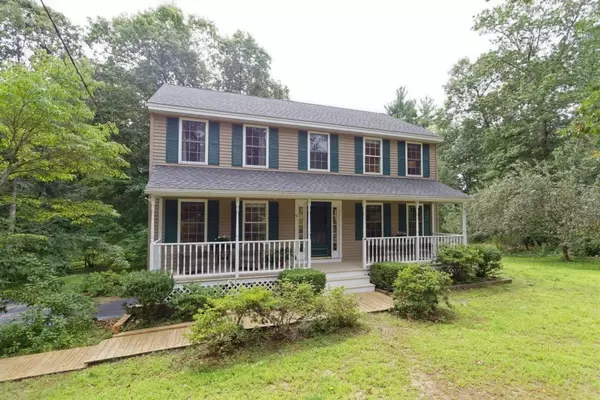For more information regarding the value of a property, please contact us for a free consultation.
Key Details
Sold Price $550,000
Property Type Single Family Home
Sub Type Single Family Residence
Listing Status Sold
Purchase Type For Sale
Square Footage 2,304 sqft
Price per Sqft $238
MLS Listing ID 72877382
Sold Date 09/30/21
Style Colonial
Bedrooms 3
Full Baths 2
Half Baths 1
Year Built 1996
Annual Tax Amount $7,484
Tax Year 2020
Lot Size 1.200 Acres
Acres 1.2
Property Description
Welcome Home! Colonial style home w/ freshly painted Farmer’s porch sits on a 1.2 acre lot near Dracut. Entering you’ll find the front hall, living & dining rm offer hardwood flrs. Wainscotting can be found in the dining rm. Continue into the large e-i kitchen w/ quartz counter top & island. The French doors lead you from the kitchen to the entertainment room which features Cathedral ceiling, recessed lighting, ceiling fan, slider to composite deck, radiant heat, & bay window overlooking the large lot w/ fruit trees & bushes. The 1st flr is complete w/ laundry area & 1/2 bath. The 2nd floor features a large primary bedrm w/ Cathedral ceiling, updated bath w/ c/t floor & tile shower, & w-i closet. The 2nd flr is completed w/ 2 add’l bedrms & full bath. Located off the garage beneath the entertainment rm is a finished room w/ radiant floor heat, recessed lights, 240 volt wiring, full size windows, & separate exterior entrance. Great place to create an office or a work out room
Location
State NH
County Hillsborough
Zoning R
Direction At intersection of Salem Rd & Dracut St take Spring Rd. Spring Rd becomes Spring St in NH
Rooms
Family Room Cathedral Ceiling(s), Ceiling Fan(s), Flooring - Hardwood, Window(s) - Bay/Bow/Box, Deck - Exterior, Exterior Access, Recessed Lighting
Basement Full, Partially Finished, Walk-Out Access, Interior Entry, Garage Access, Radon Remediation System
Primary Bedroom Level Second
Dining Room Flooring - Hardwood, Chair Rail, Wainscoting
Kitchen Flooring - Vinyl, Dining Area, Countertops - Stone/Granite/Solid, Kitchen Island
Interior
Interior Features Recessed Lighting, Home Office
Heating Baseboard, Radiant, Oil
Cooling None
Flooring Tile, Vinyl, Carpet, Laminate, Hardwood, Flooring - Wall to Wall Carpet
Appliance Range, Dishwasher, Microwave, Refrigerator, Washer, Dryer, Electric Water Heater, Tank Water Heater, Utility Connections for Electric Range, Utility Connections for Electric Oven, Utility Connections for Electric Dryer
Laundry Flooring - Vinyl, Main Level, First Floor, Washer Hookup
Exterior
Exterior Feature Fruit Trees
Garage Spaces 2.0
Utilities Available for Electric Range, for Electric Oven, for Electric Dryer, Washer Hookup
Waterfront false
Roof Type Shingle
Parking Type Under, Garage Door Opener, Paved Drive, Off Street, Paved
Total Parking Spaces 6
Garage Yes
Building
Lot Description Gentle Sloping, Sloped
Foundation Concrete Perimeter
Sewer Private Sewer
Water Private
Read Less Info
Want to know what your home might be worth? Contact us for a FREE valuation!

Our team is ready to help you sell your home for the highest possible price ASAP
Bought with Katie Fahey-Anderson • eXp Realty
GET MORE INFORMATION





