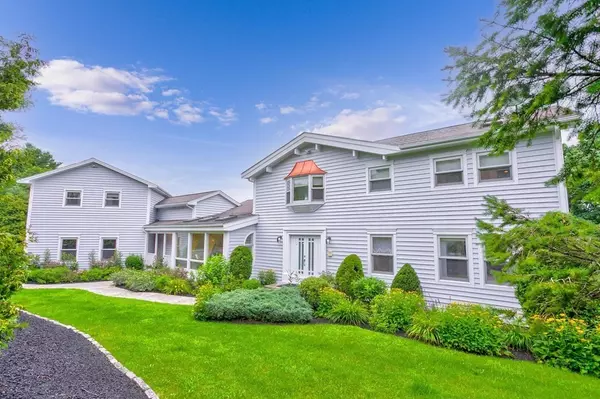For more information regarding the value of a property, please contact us for a free consultation.
Key Details
Sold Price $985,000
Property Type Single Family Home
Sub Type Single Family Residence
Listing Status Sold
Purchase Type For Sale
Square Footage 3,592 sqft
Price per Sqft $274
MLS Listing ID 72868908
Sold Date 09/28/21
Style Colonial, Contemporary
Bedrooms 4
Full Baths 4
Half Baths 1
HOA Y/N false
Year Built 1999
Annual Tax Amount $12,874
Tax Year 2021
Lot Size 2.170 Acres
Acres 2.17
Property Description
Beautiful home on private lot in Reservoir Estates! Open floor plan with flexible layout and large rooms throughout features huge contemporary kitchen w/center island breakfast bar, GAS cooktop, subzero refrigerator bumped out solarium eating area, open to vaulted dining room, cathedral family room w/ fireplace, 1st floor guest suite w/full bath and den (in-law), large mudroom off garage to primary bedroom suite above w/full bath, walk-in closet, sauna & private balcony to deck. Main house 2nd floor has another primary bedroom suite w/walk-in closet & full bath w/whirlpool/shower, heated floor & skylight. Walkout lower level has Media/great room w/atrium doors to private backyard, bedroom w/large walk-in closet, 4th full bath w/ shower, and an oversized office/guestroom w/2 double closets. Other features include: 3 car garage, cedar walk-in closet, a temperature controlled wine cellar, sauna, huge wrap around rear deck overlooking private wooded backyard w/views of Neponset Reservoir!
Location
State MA
County Norfolk
Zoning res
Direction Edwards Rd, left on Bourne, left on Hollow and left on Bragg Rd
Rooms
Family Room Cathedral Ceiling(s), Closet/Cabinets - Custom Built, Flooring - Hardwood, Wet Bar, Recessed Lighting
Basement Full, Finished, Walk-Out Access
Primary Bedroom Level Second
Dining Room Vaulted Ceiling(s), Flooring - Hardwood, French Doors
Kitchen Flooring - Stone/Ceramic Tile, Pantry, Countertops - Stone/Granite/Solid, French Doors, Kitchen Island, Breakfast Bar / Nook, Cabinets - Upgraded, Deck - Exterior, Open Floorplan, Recessed Lighting
Interior
Interior Features Bathroom - Full, Bathroom - With Shower Stall, Countertops - Stone/Granite/Solid, Closet - Linen, Recessed Lighting, Closet - Double, Closet - Walk-in, Closet - Cedar, Bathroom, Office, Media Room, Wine Cellar, Wired for Sound
Heating Central, Natural Gas, Hydro Air
Cooling Central Air
Flooring Tile, Carpet, Hardwood, Flooring - Stone/Ceramic Tile, Flooring - Wall to Wall Carpet, Flooring - Laminate
Fireplaces Number 2
Fireplaces Type Family Room, Living Room, Master Bedroom
Appliance Oven, Dishwasher, Trash Compactor, Microwave, Countertop Range, Refrigerator, Washer, Dryer, Water Heater(Separate Booster), Utility Connections for Gas Range, Utility Connections for Electric Oven
Laundry Flooring - Stone/Ceramic Tile, Gas Dryer Hookup, Washer Hookup, First Floor
Exterior
Exterior Feature Balcony, Professional Landscaping, Sprinkler System
Garage Spaces 3.0
Community Features Shopping, Pool, Walk/Jog Trails, Golf, Medical Facility, Conservation Area, Highway Access, House of Worship, Private School, Public School, T-Station
Utilities Available for Gas Range, for Electric Oven
Roof Type Shingle
Total Parking Spaces 6
Garage Yes
Building
Lot Description Cul-De-Sac, Wooded, Gentle Sloping
Foundation Concrete Perimeter
Sewer Private Sewer
Water Public
Architectural Style Colonial, Contemporary
Others
Senior Community false
Acceptable Financing Contract
Listing Terms Contract
Read Less Info
Want to know what your home might be worth? Contact us for a FREE valuation!

Our team is ready to help you sell your home for the highest possible price ASAP
Bought with Michael Shea • William Raveis R.E. & Home Services


