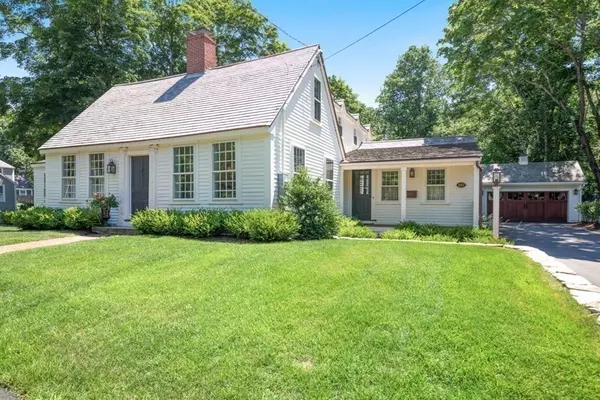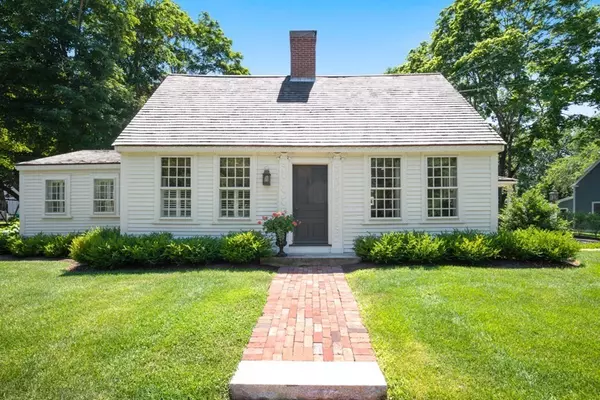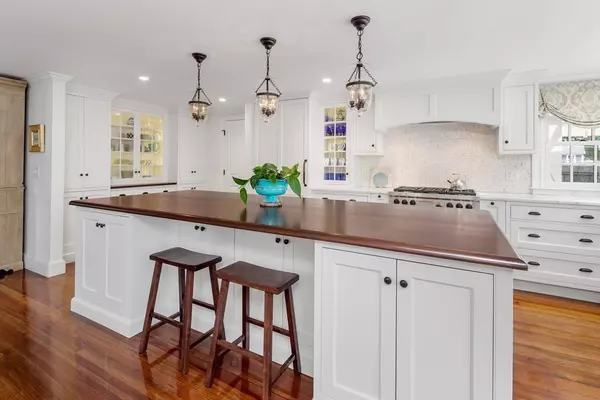For more information regarding the value of a property, please contact us for a free consultation.
Key Details
Sold Price $1,841,000
Property Type Single Family Home
Sub Type Single Family Residence
Listing Status Sold
Purchase Type For Sale
Square Footage 3,092 sqft
Price per Sqft $595
Subdivision Hingham Centre/ Library
MLS Listing ID 72851158
Sold Date 09/27/21
Style Cape
Bedrooms 3
Full Baths 2
Half Baths 1
HOA Y/N false
Year Built 1841
Annual Tax Amount $14,752
Tax Year 2021
Lot Size 0.760 Acres
Acres 0.76
Property Description
Welcome Home....This Hingham Centre Cape presents a masterful renovation of space for today's most discerning buyer. Thoughtfully curated with classic elegance and style, the structure was completely renovated in 2014-2015 with new systems and design. Charm and attention to architectural detail abound in this home. Open floor plan, light filled rooms, a chef's kitchen including an oversized island, Sub-Zero fridge, Wolf range, and warming drawer. Three fireplaces and inviting reading nooks offer cozy corners with built-ins for quiet moments. The spacious and well appointed first floor Master Bedroom en suite is complimented by custom cabinetry and ample storage. Outstanding location, convenient to schools, transportation and Hingham Square shops and restaurants. All that Hingham offers is moments away.... With professionally landscaped grounds, lush perennials, a stunning gunite salt water pool, patio and dining under the pergola, this is your retreat destination.
Location
State MA
County Plymouth
Area Hingham Center
Zoning RES
Direction Main St. Route 228 to Leavitt Street (by Hingham Public Library). #107 on Right.
Rooms
Basement Partial, Crawl Space, Interior Entry, Concrete
Primary Bedroom Level First
Dining Room Flooring - Hardwood
Kitchen Flooring - Hardwood, Countertops - Upgraded, Kitchen Island, Breakfast Bar / Nook, Cabinets - Upgraded, Exterior Access, Open Floorplan, Recessed Lighting, Slider, Wine Chiller, Lighting - Pendant
Interior
Interior Features Closet/Cabinets - Custom Built, Den, Office, Internet Available - Broadband
Heating Central, Forced Air, Radiant, Natural Gas, Fireplace(s)
Cooling Central Air
Flooring Tile, Marble, Hardwood, Flooring - Hardwood
Fireplaces Number 3
Fireplaces Type Dining Room, Living Room
Appliance Range, Dishwasher, Disposal, Microwave, Refrigerator, Washer, Dryer, Wine Refrigerator, Freezer - Upright, Range Hood, Instant Hot Water, Gas Water Heater, Tank Water Heater, Plumbed For Ice Maker, Utility Connections for Gas Range, Utility Connections for Gas Oven, Utility Connections for Electric Dryer
Laundry Main Level, Electric Dryer Hookup, Washer Hookup, First Floor
Exterior
Exterior Feature Rain Gutters, Professional Landscaping, Sprinkler System, Decorative Lighting
Garage Spaces 1.0
Fence Fenced/Enclosed, Fenced
Pool In Ground
Community Features Public Transportation, Shopping, Park, Walk/Jog Trails, Golf, Medical Facility, Conservation Area, Highway Access, House of Worship, Marina, Private School, Public School, T-Station
Utilities Available for Gas Range, for Gas Oven, for Electric Dryer, Washer Hookup, Icemaker Connection
Waterfront Description Beach Front, Harbor, Ocean, 1/2 to 1 Mile To Beach, Beach Ownership(Public)
Roof Type Wood, Rubber
Total Parking Spaces 6
Garage Yes
Private Pool true
Building
Lot Description Level
Foundation Concrete Perimeter, Stone
Sewer Private Sewer
Water Public
Schools
Elementary Schools East School
Middle Schools Hingham Middle
High Schools Hingham Hs
Others
Senior Community false
Read Less Info
Want to know what your home might be worth? Contact us for a FREE valuation!

Our team is ready to help you sell your home for the highest possible price ASAP
Bought with Joanne Conway • William Raveis R.E. & Home Services
GET MORE INFORMATION





