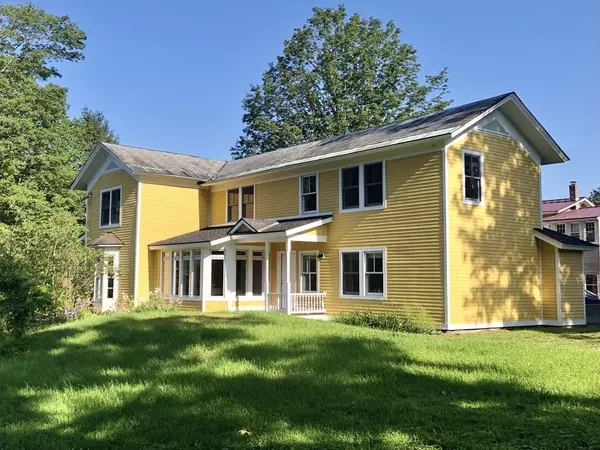For more information regarding the value of a property, please contact us for a free consultation.
Key Details
Sold Price $553,000
Property Type Single Family Home
Sub Type Single Family Residence
Listing Status Sold
Purchase Type For Sale
Square Footage 2,956 sqft
Price per Sqft $187
MLS Listing ID 72882785
Sold Date 09/23/21
Style Victorian
Bedrooms 4
Full Baths 3
HOA Y/N false
Year Built 1871
Annual Tax Amount $5,247
Tax Year 2021
Lot Size 0.300 Acres
Acres 0.3
Property Description
Shelburne Falls - Best of Both Worlds! This architectural gem sits on a quiet side street, displaying all the historical integrity of a Victorian era home, yet inside has been taken back to the studs and thoughtfully recreated top to bottom, to accommodate modern living and energy efficiency. Simply move in and enjoy meticulous attention to detail throughout! Presently an owner occupied 2 family, with a one bedroom apartment (perfect for guests and long or short term rental for extra income), just one minor change will open it back up to a single family again. State of the art hydro-air HVAC system allows efficiency of hot water to create heat, central AC and air exchanger to constantly refresh air to a tight house. Unique artistic touches include landscaping, brick pathways, stone steps & handsome custom built-in cabinetry created by a master woodworker from local ash. Come up the front steps and relax on the porch a while. This is indeed a rare opportunity, close to downtown.
Location
State MA
County Franklin
Area Shelburne Falls
Zoning R1
Direction Bridge Street to High St., next to last house on right before Church St.
Rooms
Family Room Closet/Cabinets - Custom Built, Flooring - Wood, Open Floorplan
Basement Full, Crawl Space, Interior Entry, Concrete
Primary Bedroom Level Second
Kitchen Flooring - Hardwood, Window(s) - Bay/Bow/Box, Dining Area, Kitchen Island, Cabinets - Upgraded, Exterior Access, Open Floorplan, Recessed Lighting, Lighting - Pendant
Interior
Interior Features Bathroom - Full, Accessory Apt., Central Vacuum, Internet Available - Broadband
Heating Central, Hot Water, Hydro Air
Cooling Central Air
Flooring Wood, Tile, Vinyl, Hardwood
Appliance Dishwasher, Disposal, Countertop Range, Refrigerator, Washer, Dryer, Oil Water Heater, Water Heater(Separate Booster), Utility Connections for Electric Range, Utility Connections for Electric Oven
Laundry Washer Hookup
Exterior
Community Features Shopping, Highway Access, House of Worship, Public School, Sidewalks
Utilities Available for Electric Range, for Electric Oven, Washer Hookup
Waterfront false
View Y/N Yes
View City View(s), City
Roof Type Slate
Parking Type Paved Drive, Shared Driveway, Off Street, Paved
Total Parking Spaces 3
Garage No
Building
Foundation Stone
Sewer Public Sewer
Water Public
Schools
Elementary Schools Buck/Shlb
Middle Schools Mohawk
High Schools Mohawk
Others
Senior Community false
Read Less Info
Want to know what your home might be worth? Contact us for a FREE valuation!

Our team is ready to help you sell your home for the highest possible price ASAP
Bought with Suzi Buzzee • eXp Realty
GET MORE INFORMATION





