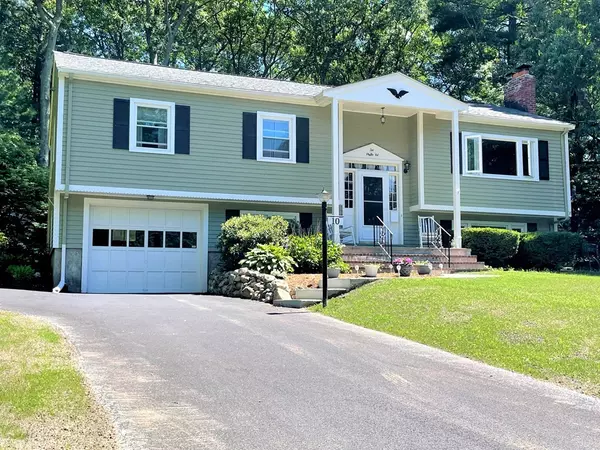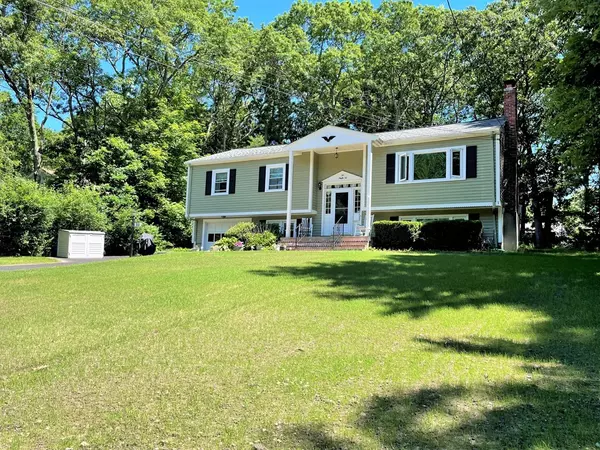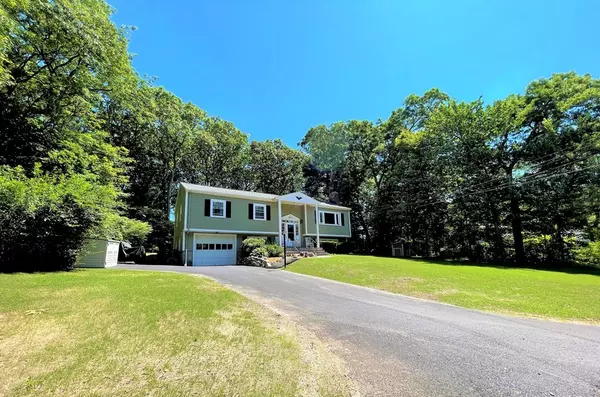For more information regarding the value of a property, please contact us for a free consultation.
Key Details
Sold Price $560,000
Property Type Single Family Home
Sub Type Single Family Residence
Listing Status Sold
Purchase Type For Sale
Square Footage 2,384 sqft
Price per Sqft $234
MLS Listing ID 72851967
Sold Date 09/16/21
Bedrooms 3
Full Baths 1
Half Baths 1
HOA Y/N false
Year Built 1962
Annual Tax Amount $5,455
Tax Year 2021
Lot Size 0.460 Acres
Acres 0.46
Property Description
Highly sought after neighborhood location & lovingly maintained home with NEW SEPTIC SYSTEM, Landscaping, Walkway & Driveway! This home has it all including a spacious plan, thoughtful touches & many amenities. The 1st floor has hardwood floor throughout & the living room is a welcoming space for visiting in front of the wood burning fireplace & large picture window. The dining room is wonderful entertaining & opened up to the renovated kitchen with tile backsplash, white cabinets & upgraded countertops! From the kitchen, you'll enjoy the sitting room overlooking the back yard's stunning natural garden setting. All of the 1st floor bedrooms are ample size, with the master bedroom being oversized. The lower level has more great living spaces including a bonus room that can be used as a home office, guest area or playroom. The family room has another fireplace great natural sunlight. Garage & extra storage areas too! We just love this home!
Location
State MA
County Norfolk
Zoning R40
Direction Mechanic St. to Villa Dr. to Phyllis Rd.
Rooms
Family Room Flooring - Wall to Wall Carpet
Basement Full, Finished, Walk-Out Access, Interior Entry, Garage Access
Primary Bedroom Level First
Dining Room Flooring - Hardwood
Kitchen Ceiling Fan(s), Flooring - Hardwood, Countertops - Stone/Granite/Solid, Countertops - Upgraded, Recessed Lighting, Crown Molding
Interior
Interior Features Closet, Ceiling Fan(s), Slider, Home Office, Sitting Room, Foyer
Heating Baseboard, Natural Gas
Cooling Wall Unit(s)
Flooring Wood, Tile, Carpet, Flooring - Wall to Wall Carpet, Flooring - Hardwood, Flooring - Stone/Ceramic Tile
Fireplaces Number 1
Fireplaces Type Family Room, Living Room
Appliance Oven, Dishwasher, Countertop Range, Refrigerator, Washer, Dryer, Range Hood, Gas Water Heater, Tank Water Heaterless, Utility Connections for Gas Range
Laundry Exterior Access, In Basement
Exterior
Exterior Feature Rain Gutters, Storage, Professional Landscaping
Garage Spaces 1.0
Community Features Shopping, Pool, Park, Walk/Jog Trails, Golf, Medical Facility, Conservation Area, Highway Access, House of Worship, Public School
Utilities Available for Gas Range
Roof Type Shingle
Total Parking Spaces 5
Garage Yes
Building
Lot Description Wooded, Gentle Sloping
Foundation Concrete Perimeter
Sewer Private Sewer
Water Public
Schools
Elementary Schools Igo
Middle Schools Ahern
High Schools Foxborough
Others
Senior Community false
Read Less Info
Want to know what your home might be worth? Contact us for a FREE valuation!

Our team is ready to help you sell your home for the highest possible price ASAP
Bought with Michael Dennison • Century 21 The Seyboth Team




