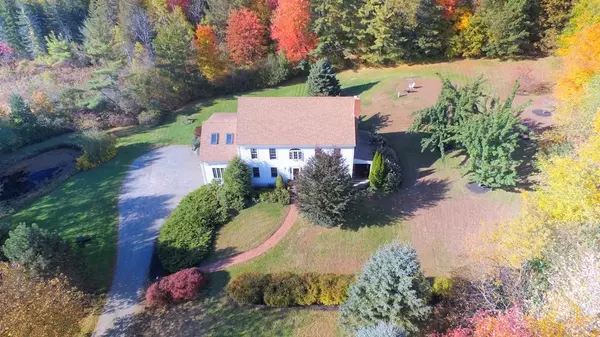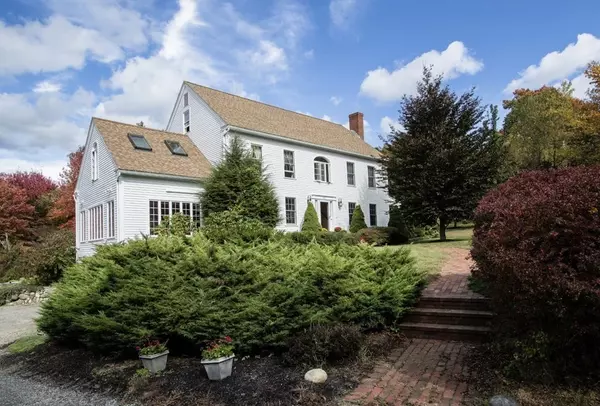For more information regarding the value of a property, please contact us for a free consultation.
Key Details
Sold Price $825,000
Property Type Single Family Home
Sub Type Single Family Residence
Listing Status Sold
Purchase Type For Sale
Square Footage 3,567 sqft
Price per Sqft $231
MLS Listing ID 72835643
Sold Date 09/17/21
Style Colonial
Bedrooms 4
Full Baths 2
Half Baths 1
HOA Y/N false
Year Built 1988
Annual Tax Amount $11,354
Tax Year 2020
Lot Size 6.910 Acres
Acres 6.91
Property Description
PRICE REDUCED!! Located on a picturesque country road in one of the most sought after towns on the NH Seacoast is this grand Colonial. Step inside this bright, beautiful and privately situated home and you are greeted with an exceptional floor plan over 3 levels of living space. This home offer 4 generously sized bedrooms, oversized family room with 9+ ft ceilings, separate living and dining rooms plus spacious eat-in kitchen. The 3rd level has 2 bonus rooms suited for home office, fitness or recreation space. The double deep 2 car garage offers plenty of room, plus space for a workbench. Outside, you can relax and enjoy the private views from the covered side porch or rear decks. This home's location offers classic small town charm, yet is just minutes to local beaches and an hour to the NH lakes, mountains, Boston and Portland with convenient access to Rtes 95 and 101.
Location
State NH
County Rockingham
Zoning RES/AGR
Direction On Exeter Rd (Rte 88). On the R coming from Exeter, on the L from Rte 1. Sign, follow directionals.
Rooms
Basement Partial, Interior Entry, Garage Access, Concrete, Unfinished
Primary Bedroom Level Second
Interior
Interior Features Bonus Room, Central Vacuum, Internet Available - Broadband
Heating Baseboard, Oil, Ductless
Cooling Ductless
Flooring Tile, Carpet, Hardwood, Parquet
Fireplaces Number 1
Appliance Range, Dishwasher, Disposal, Refrigerator, Washer, Dryer, Range Hood, Water Softener, Tank Water Heaterless, Utility Connections for Electric Range, Utility Connections for Electric Dryer
Laundry First Floor, Washer Hookup
Exterior
Exterior Feature Rain Gutters
Garage Spaces 4.0
Community Features Shopping, Medical Facility, Highway Access, Private School, Public School
Utilities Available for Electric Range, for Electric Dryer, Washer Hookup, Generator Connection
Roof Type Shingle
Total Parking Spaces 6
Garage Yes
Building
Lot Description Wooded, Easements, Sloped
Foundation Concrete Perimeter
Sewer Private Sewer
Water Private
Schools
Elementary Schools Lincoln Akerman
Middle Schools Lincoln Akerman
High Schools Winnacunnet
Others
Senior Community false
Read Less Info
Want to know what your home might be worth? Contact us for a FREE valuation!

Our team is ready to help you sell your home for the highest possible price ASAP
Bought with Non Member • Non Member Office
GET MORE INFORMATION





