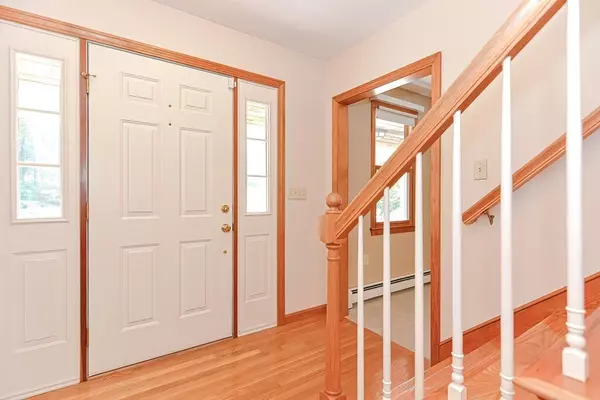For more information regarding the value of a property, please contact us for a free consultation.
Key Details
Sold Price $728,000
Property Type Single Family Home
Sub Type Single Family Residence
Listing Status Sold
Purchase Type For Sale
Square Footage 3,166 sqft
Price per Sqft $229
Subdivision Woodland Park
MLS Listing ID 72869630
Sold Date 09/17/21
Style Colonial
Bedrooms 4
Full Baths 3
Half Baths 1
Year Built 1993
Annual Tax Amount $7,300
Tax Year 2021
Lot Size 0.550 Acres
Acres 0.55
Property Description
BEST AND FINAL OFFERS DUE TUESDAY 7/27 AT NOON! Straight out of a publication in New England Magazine! Sandwiched between a cul-de-sac and a back yard full of tree-lined privacy (bordered by conservation land), is this ideal colonial! Imagine summer evenings on your farmer's porch or entertaining among your wide open floor plan, with 8 foot ceilings, centered with a recently refreshed kitchen! The main living area perfectly extends to the sun drenched 4 season room, the ideal place to take in fall football, surrounded by fall foliage and the epitome of privacy. With both casual and formal dining options, the layout is conducive to day to day and professional needs, without the compromise of privacy. Spacious bedrooms and an amazing master suite, complete with a consistent "magazine worthy" master bathroom, ensure that quality does not relent! Full, walk out basement, complete with it's own full bathroom! One of the most private locations in iconic Woodland Park!
Location
State MA
County Bristol
Zoning R
Direction Mount Hope Street to John Rezza Drive. Then to Virginia Avenue to Anthony Circle.
Rooms
Family Room Skylight, Cathedral Ceiling(s), Ceiling Fan(s), Flooring - Wall to Wall Carpet, Recessed Lighting, Slider
Basement Full
Primary Bedroom Level Second
Dining Room Flooring - Hardwood, Chair Rail
Kitchen Flooring - Stone/Ceramic Tile, Countertops - Stone/Granite/Solid
Interior
Interior Features Crown Molding, Bathroom - Full, Bathroom - With Tub, Sitting Room, Mud Room, Bonus Room, Bathroom
Heating Central
Cooling Central Air
Flooring Flooring - Hardwood, Flooring - Stone/Ceramic Tile, Flooring - Wall to Wall Carpet
Fireplaces Number 1
Fireplaces Type Living Room
Appliance Range, Dishwasher
Laundry Second Floor
Exterior
Garage Spaces 2.0
Waterfront false
Parking Type Paved Drive
Total Parking Spaces 6
Garage Yes
Building
Foundation Concrete Perimeter
Sewer Public Sewer
Water Public
Read Less Info
Want to know what your home might be worth? Contact us for a FREE valuation!

Our team is ready to help you sell your home for the highest possible price ASAP
Bought with Angela Green • RE/MAX Executive Realty
GET MORE INFORMATION





