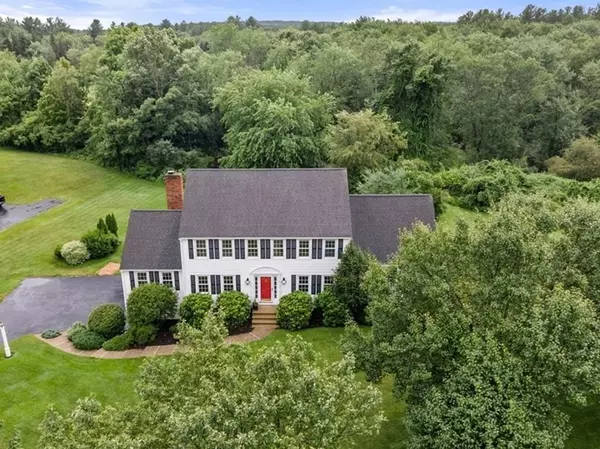For more information regarding the value of a property, please contact us for a free consultation.
Key Details
Sold Price $930,000
Property Type Single Family Home
Sub Type Single Family Residence
Listing Status Sold
Purchase Type For Sale
Square Footage 3,200 sqft
Price per Sqft $290
Subdivision Roosevelt Farms
MLS Listing ID 72864924
Sold Date 09/15/21
Style Colonial
Bedrooms 4
Full Baths 2
Half Baths 1
HOA Fees $40/ann
HOA Y/N true
Year Built 1994
Annual Tax Amount $11,522
Tax Year 2021
Lot Size 1.110 Acres
Acres 1.11
Property Description
Become the second owner of this meticulously maintained, classic Colonial home sited on one of the largest, premier lots in Roosevelt Farms. Bright and open floor plan with many updates including refinished hardwood floors, granite counter tops, fresh paint throughout. All square footage is above grade featuring a recreation/great room on the first floor and another bonus room off the primary bedroom. The expansive deck overlooks an in-ground heated pool, a screened in cabana and a large, level yard. Roosevelt farms is a wonderful community with a huge common area for neighborhood residents to gather, walk the dog, play sports or roast marshmallows around the fire-pit! Within minutes to the Hopkinton Country Club, Southborough MBTA commuter rail, Route 495 and the Mass Pike. Hopkinton is known for award winning schools, easy commute into Boston and the start of the Boston Marathon. This home shows beautifully and is move in ready! Showings begin Friday afternoon, July 16th.
Location
State MA
County Middlesex
Zoning A
Direction Wood Street (Route 135) to Fruit Street to Colonade to Roosevelt
Rooms
Family Room Wood / Coal / Pellet Stove, Cathedral Ceiling(s), Ceiling Fan(s), Flooring - Wall to Wall Carpet
Basement Full, Interior Entry, Garage Access, Unfinished
Primary Bedroom Level Second
Dining Room Flooring - Hardwood, Wainscoting, Lighting - Overhead
Kitchen Flooring - Hardwood, Dining Area, Pantry, Countertops - Stone/Granite/Solid, Deck - Exterior, Exterior Access, Recessed Lighting, Slider, Stainless Steel Appliances, Lighting - Overhead
Interior
Interior Features Lighting - Overhead, Recessed Lighting, Slider, Closet, Closet - Double, Ceiling Fan(s), Entrance Foyer, Bonus Room, Study, Mud Room
Heating Baseboard, Oil
Cooling Central Air
Flooring Tile, Carpet, Hardwood, Flooring - Hardwood, Flooring - Wall to Wall Carpet, Flooring - Stone/Ceramic Tile, Flooring - Laminate
Fireplaces Number 1
Fireplaces Type Family Room
Appliance Range, Dishwasher, Microwave, Refrigerator, Washer, Dryer, Oil Water Heater, Tank Water Heaterless, Utility Connections for Electric Range, Utility Connections for Electric Oven, Utility Connections for Electric Dryer
Laundry Laundry Closet, First Floor, Washer Hookup
Exterior
Exterior Feature Rain Gutters, Storage, Sprinkler System
Garage Spaces 2.0
Fence Fenced/Enclosed, Fenced
Pool Pool - Inground Heated
Community Features Public Transportation, Shopping, Walk/Jog Trails, Golf, Medical Facility, Conservation Area, Highway Access, House of Worship, Public School
Utilities Available for Electric Range, for Electric Oven, for Electric Dryer, Washer Hookup
Waterfront false
Waterfront Description Beach Front, Lake/Pond, 1 to 2 Mile To Beach, Beach Ownership(Public)
Roof Type Shingle
Parking Type Under, Paved Drive, Paved
Total Parking Spaces 4
Garage Yes
Private Pool true
Building
Lot Description Easements
Foundation Concrete Perimeter
Sewer Private Sewer
Water Private
Schools
Elementary Schools Hopk/Mrthn
Middle Schools Hopkinton
High Schools Hopkinton
Others
Senior Community false
Read Less Info
Want to know what your home might be worth? Contact us for a FREE valuation!

Our team is ready to help you sell your home for the highest possible price ASAP
Bought with Donna Spector • Real Living Suburban Lifestyle Real Estate
GET MORE INFORMATION





