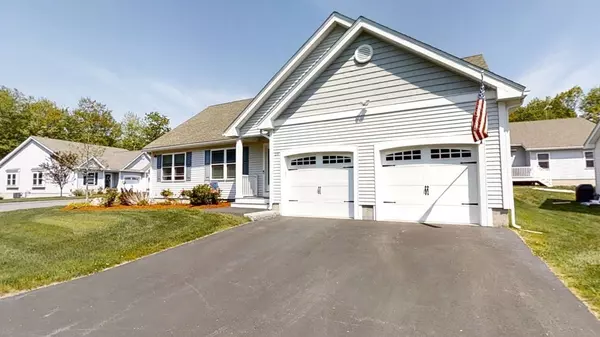For more information regarding the value of a property, please contact us for a free consultation.
Key Details
Sold Price $475,000
Property Type Condo
Sub Type Condominium
Listing Status Sold
Purchase Type For Sale
Square Footage 1,208 sqft
Price per Sqft $393
MLS Listing ID 72838684
Sold Date 09/10/21
Bedrooms 2
Full Baths 2
HOA Fees $270/mo
HOA Y/N true
Year Built 2016
Annual Tax Amount $6,916
Tax Year 2019
Property Description
Welcome home to single floor living at this conveniently located Long Pond Woods 55+ home in Pelham, NH. Hardwood throughout this immaculate well-maintained home. Gorgeous white kitchen with tons of upgrades (see attached list) including Quartz counters, cabinets and tile backsplash. You will love the spacious living room, master suite with upgraded master bath, and a dining room that opens to a composite screened porch to enjoy the warm weather bug free! The porch connects to great outdoor living space with patio pavers and a grill with piped in propane. Storage galore in huge unfinished basement. Trails to enjoy, no shoveling and your lush landscaping all taken care of for you. Don't wait, this home won't last! Seller is offering a $1,000.00 credit towards a row of Arborvitae trees or fence for privacy. Either would have to be approved by the Condo Association.
Location
State NH
County Hillsborough
Zoning Res
Direction Sherburne Road to Long Pond Woods to 29 Sagewood Drive, Pelham, N.H.
Rooms
Primary Bedroom Level First
Interior
Heating Forced Air, Natural Gas
Cooling Central Air
Flooring Wood, Tile
Appliance Range, Dishwasher, Refrigerator, Washer, Dryer, Tank Water Heaterless, Utility Connections for Gas Range
Laundry In Unit
Exterior
Garage Spaces 2.0
Community Features Walk/Jog Trails, Adult Community
Utilities Available for Gas Range
Waterfront false
Roof Type Shingle
Parking Type Attached, Off Street
Total Parking Spaces 2
Garage Yes
Building
Story 1
Sewer Private Sewer
Water Private
Others
Pets Allowed Yes
Senior Community true
Read Less Info
Want to know what your home might be worth? Contact us for a FREE valuation!

Our team is ready to help you sell your home for the highest possible price ASAP
Bought with Sherrie Frisone • RE/MAX Main St. Associates
GET MORE INFORMATION





