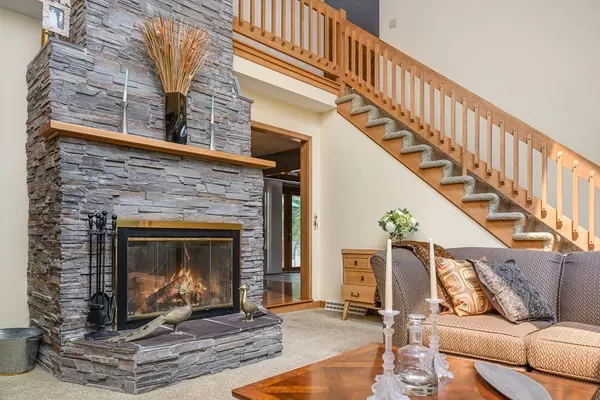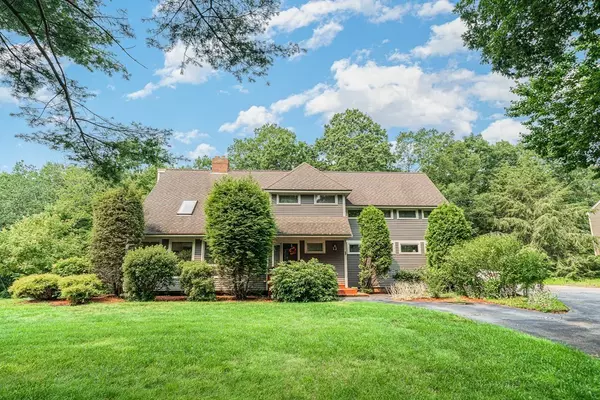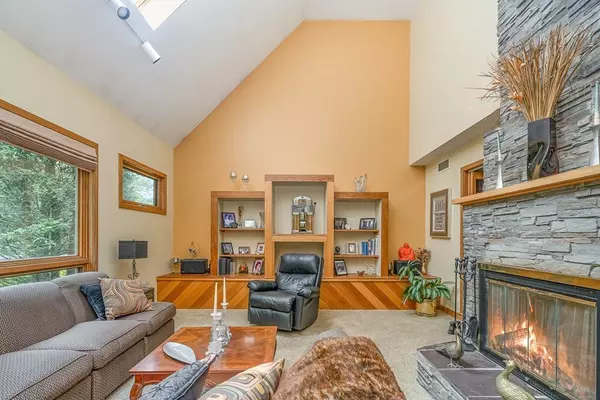For more information regarding the value of a property, please contact us for a free consultation.
Key Details
Sold Price $720,000
Property Type Single Family Home
Sub Type Single Family Residence
Listing Status Sold
Purchase Type For Sale
Square Footage 2,423 sqft
Price per Sqft $297
Subdivision Balcom Ridge Estates
MLS Listing ID 72869171
Sold Date 09/10/21
Style Contemporary
Bedrooms 3
Full Baths 2
Half Baths 1
Year Built 1990
Annual Tax Amount $6,812
Tax Year 2021
Lot Size 0.690 Acres
Acres 0.69
Property Description
Welcome home to Beautiful Balcom Ridge Estates located in this West Mansfield subdivision. As you enter into this stunning contemporary home you will be struck by the floor to ceiling filedstone fireplace with cathedral ceiling centered in the heart of the home. 4 skylights lets in all the warmth of the outside. Gorgeous Kitchen with exquisite granite, and a large breakfast bar with french doors that open to your very private deck. Kitchen flows into your dining room and family room. Laundry on the first floor with half bath, upstairs offers 3 good size bedrooms primary suite with 2 huge closets full bathroom with jacuzzi tub and separate shower. Bonus second floor roof top deck to relax in the AM or PM with your coffee or wind down with a good book.. Gas heat , Central Air-conditioning. As you walk through the neighborhood you will hear laughter of both young and old. Let's make Balcom Ridge Estates your new home to start building your lifetime memories.
Location
State MA
County Bristol
Zoning Res
Direction Balcom Street to Claire Ave . West Mansfield near the Old County Store
Rooms
Basement Full, Partially Finished, Walk-Out Access, Concrete
Primary Bedroom Level Second
Interior
Interior Features Central Vacuum
Heating Forced Air, Natural Gas
Cooling Central Air
Flooring Wood, Tile, Carpet
Fireplaces Number 1
Appliance Range, Dishwasher, Microwave, Refrigerator, Washer, Dryer, Gas Water Heater, Utility Connections for Gas Range
Laundry First Floor
Exterior
Exterior Feature Rain Gutters, Professional Landscaping, Sprinkler System
Garage Spaces 2.0
Community Features Public Transportation, Shopping, Tennis Court(s), Park, Walk/Jog Trails, Stable(s), Golf, Medical Facility, Bike Path, Conservation Area, Highway Access, House of Worship, Private School, Public School, T-Station, Sidewalks
Utilities Available for Gas Range
View Y/N Yes
View Scenic View(s)
Roof Type Shingle
Total Parking Spaces 6
Garage Yes
Building
Lot Description Cul-De-Sac, Wooded, Easements, Level
Foundation Concrete Perimeter
Sewer Private Sewer
Water Public
Others
Acceptable Financing Contract
Listing Terms Contract
Read Less Info
Want to know what your home might be worth? Contact us for a FREE valuation!

Our team is ready to help you sell your home for the highest possible price ASAP
Bought with Gregory DiPietrantonio • Monarch Realty Group, LLC
GET MORE INFORMATION





