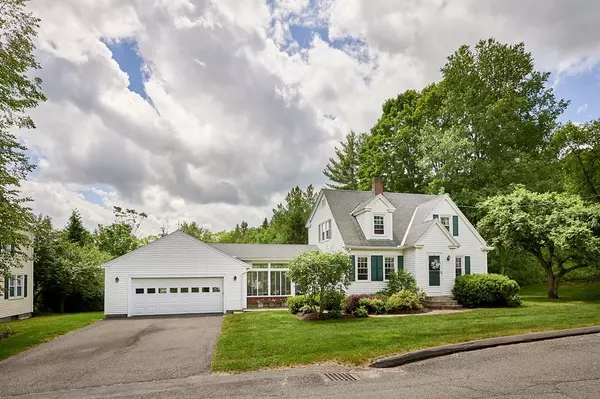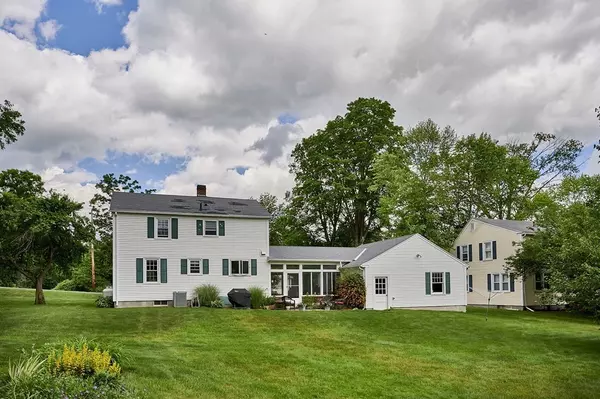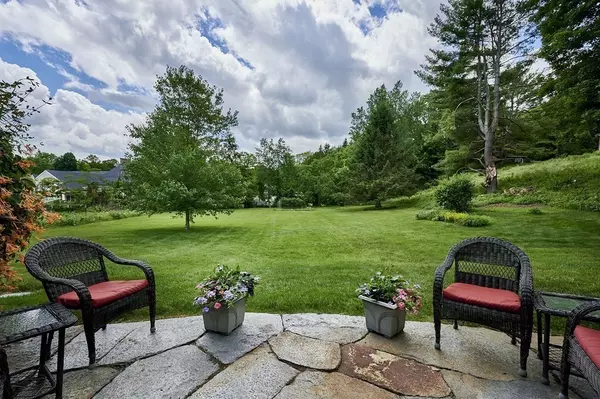For more information regarding the value of a property, please contact us for a free consultation.
Key Details
Sold Price $452,000
Property Type Single Family Home
Sub Type Single Family Residence
Listing Status Sold
Purchase Type For Sale
Square Footage 1,313 sqft
Price per Sqft $344
MLS Listing ID 72851272
Sold Date 09/07/21
Style Cape
Bedrooms 3
Full Baths 1
Half Baths 1
Year Built 1950
Annual Tax Amount $4,659
Tax Year 2020
Lot Size 0.580 Acres
Acres 0.58
Property Description
Home, Sweet Home! Every detail of this 3 BR 1.5 Bath Cape is IMPECCABLE. Starting with the AMENITIES: Comfort year-round w/CENTRAL AIR, Remodeled Kitchen & Baths (Valley Home Improvement - Quality Renovation), granite counters, breakfast bar, tile floors & great pantry, NEW windows throughout, gleaming hardwood floors, Spacious Living Room w/built-in bookcases & cabinets, Gorgeous Dining Room w/lovely archway, Master bedroom w/walk-in closet, 2-Car Garage & ample basement storage. LOCATION: Centrally located, seconds away from Williamsburg General Store & Meekins Library while being situated on a low-traffic street, just a few miles to Northampton. LUSH YARD: Over 1/2 an acre in Williamsburg Center – an oasis in downtown - simply lovely & peaceful - beautifully landscaped w/mature plantings & trees, Goshen stone patio & walkways. Enjoy outdoor views from enclosed sunroom w/NEW full-length windows. MOVE-IN READY - nothing to do but enjoy this VERY special & well-cared for home!
Location
State MA
County Hampshire
Zoning Res
Direction Rt 9 to Petticoat, House on left
Rooms
Basement Full, Concrete
Primary Bedroom Level Second
Dining Room Flooring - Hardwood
Kitchen Pantry, Countertops - Stone/Granite/Solid, Breakfast Bar / Nook, Cabinets - Upgraded, Exterior Access, Remodeled, Gas Stove
Interior
Heating Oil
Cooling Central Air
Flooring Tile, Hardwood
Appliance Range, Dishwasher, Disposal, Microwave, Refrigerator, Washer, Dryer, Oil Water Heater, Utility Connections for Gas Range
Laundry In Basement
Exterior
Garage Spaces 2.0
Community Features Public Transportation, Shopping, Golf, Public School
Utilities Available for Gas Range
Roof Type Shingle
Total Parking Spaces 4
Garage Yes
Building
Lot Description Cleared, Level
Foundation Concrete Perimeter, Brick/Mortar
Sewer Public Sewer
Water Public
Read Less Info
Want to know what your home might be worth? Contact us for a FREE valuation!

Our team is ready to help you sell your home for the highest possible price ASAP
Bought with Micki L. Sanderson • Goggins Real Estate, Inc.
GET MORE INFORMATION





