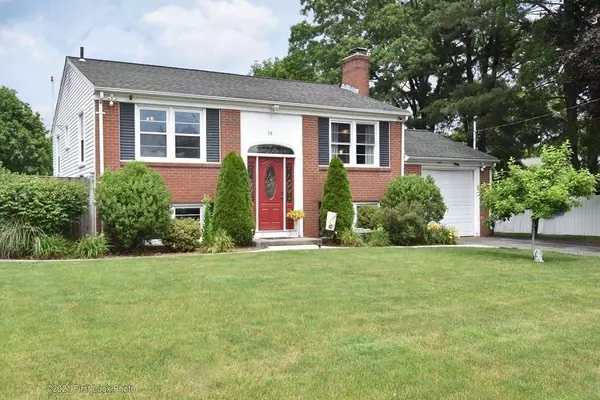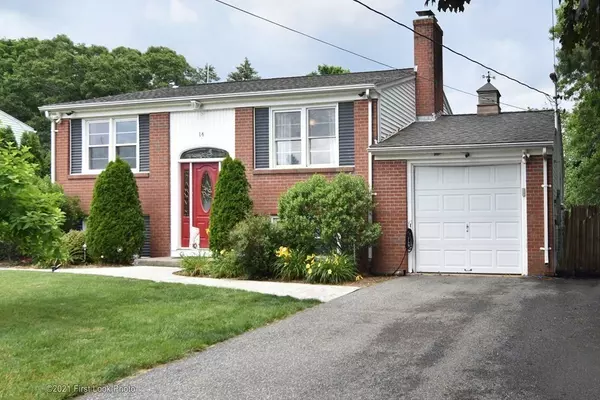For more information regarding the value of a property, please contact us for a free consultation.
Key Details
Sold Price $435,000
Property Type Single Family Home
Sub Type Single Family Residence
Listing Status Sold
Purchase Type For Sale
Square Footage 1,766 sqft
Price per Sqft $246
Subdivision Arnold Mills
MLS Listing ID 72851914
Sold Date 09/03/21
Style Raised Ranch
Bedrooms 3
Full Baths 2
HOA Y/N false
Year Built 1963
Annual Tax Amount $4,534
Tax Year 2020
Lot Size 0.280 Acres
Acres 0.28
Property Description
Imagine driving up and calling this home! Beautiful residential neighborhood on Sun Valley Dr and your home with tons of curb appeal and a Maintenance free exterior, in-ground sprinklers, concrete stamped sidewalk and mature shrubbery. House boasts tons of amenities with 7 versatile rooms and two levels of finished space that has lot of options for your own layout. First floor has 4 rooms with a wide open staircase leading to a Fireplaced Living Room, hardwood floors, Eat in Kitchen, loads of cabinets, upgraded granite countertops, tile backsplash and stainless steel appliances. Lower Level has another 3 additional rooms and Full bath, tiled throughout. Big open Rec room, Perfect for entertaining or a private office. Walkout has Sliding glass doors leading to the patio. Wait until you see the Backyard, Deceivingly Big! All Fenced In, Private, fire pit, shed with power, access gates. Did I mention Central Air, Garage with front and back entrances. Near the Mass line, Highways and T.
Location
State RI
County Providence
Zoning Res-1
Direction Diamond Hill Rd to Lonesome Pine, turn onto Abbott Valley Run and turn onto Sun Valley Dr.
Rooms
Family Room Ceiling Fan(s), Flooring - Stone/Ceramic Tile
Basement Full, Partially Finished, Walk-Out Access
Primary Bedroom Level First
Kitchen Flooring - Laminate, Countertops - Stone/Granite/Solid, Cabinets - Upgraded, Dryer Hookup - Gas, Stainless Steel Appliances, Gas Stove
Interior
Interior Features Home Office, Wired for Sound
Heating Forced Air
Cooling Central Air
Flooring Tile, Laminate, Hardwood, Flooring - Stone/Ceramic Tile
Fireplaces Number 1
Fireplaces Type Living Room
Appliance Range, Dishwasher, Microwave, Refrigerator, Washer, Dryer, Gas Water Heater, Utility Connections for Gas Range, Utility Connections for Gas Dryer
Laundry Flooring - Stone/Ceramic Tile, Washer Hookup, In Basement
Exterior
Garage Spaces 1.0
Fence Fenced
Community Features Shopping, Tennis Court(s), Golf, Medical Facility, Highway Access, Public School, T-Station
Utilities Available for Gas Range, for Gas Dryer, Washer Hookup, Generator Connection
Roof Type Shingle
Total Parking Spaces 3
Garage Yes
Building
Lot Description Level
Foundation Concrete Perimeter
Sewer Private Sewer
Water Public
Architectural Style Raised Ranch
Schools
Elementary Schools Community
Others
Senior Community false
Read Less Info
Want to know what your home might be worth? Contact us for a FREE valuation!

Our team is ready to help you sell your home for the highest possible price ASAP
Bought with Brooke Depot • Better Living Real Estate, LLC




