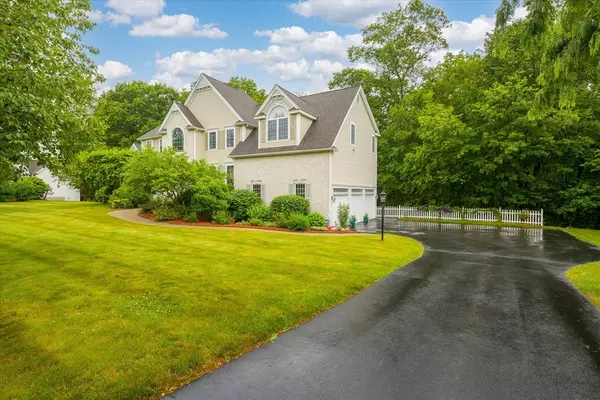For more information regarding the value of a property, please contact us for a free consultation.
Key Details
Sold Price $1,180,000
Property Type Single Family Home
Sub Type Single Family Residence
Listing Status Sold
Purchase Type For Sale
Square Footage 4,745 sqft
Price per Sqft $248
Subdivision Springwood Estates
MLS Listing ID 72855711
Sold Date 08/31/21
Style Colonial
Bedrooms 4
Full Baths 3
Half Baths 1
HOA Y/N false
Year Built 2001
Annual Tax Amount $16,399
Tax Year 2021
Lot Size 1.140 Acres
Acres 1.14
Property Description
Springwood Estates! You will fall in love with the open, spacious floor plan with so many details including SS appliances, granite counter tops & backsplash in the kitchen~The interior is very sunny & bright with extra large windows throughout, a large eat-in kitchen with island, hardwood floors, a private study, family room with built in shelves, formal dining room and living room~There are 3 large guest bedrooms on the 2nd floor, a palatial master bedroom suite that is front to back with 3 walk in closets ~Large walkout finished basement perfect for media, workout, guests & fun, complete with a full bath~3 car garage~ Gas heating and city water~Springwood Estates is one of Hopkinton's largest neighborhoods & includes sidewalks~Convenient location for commuting into Boston via Mass Pike or Commuter rail~Beautifully maintained~Close to schools, shopping and restaurants. Showings begin Friday at 3:00 pm.
Location
State MA
County Middlesex
Zoning RB
Direction Route 85 to Chestnut Street to Smith Road
Rooms
Family Room Flooring - Wall to Wall Carpet
Basement Full, Finished, Walk-Out Access
Primary Bedroom Level Second
Dining Room Flooring - Hardwood
Kitchen Flooring - Hardwood, Countertops - Stone/Granite/Solid, Kitchen Island, Stainless Steel Appliances
Interior
Interior Features Bathroom - Full, Bathroom, Den, Home Office, Bonus Room
Heating Forced Air, Natural Gas
Cooling Central Air
Flooring Tile, Carpet, Hardwood, Flooring - Stone/Ceramic Tile, Flooring - Wall to Wall Carpet, Flooring - Hardwood
Fireplaces Number 1
Appliance Range, Oven, Dishwasher, Refrigerator, Washer, Dryer, Gas Water Heater, Utility Connections for Gas Range, Utility Connections for Gas Dryer
Laundry Second Floor
Exterior
Exterior Feature Sprinkler System
Garage Spaces 3.0
Community Features Public Transportation, Shopping, Park, Walk/Jog Trails, Medical Facility, Bike Path, Conservation Area, Highway Access, Public School, T-Station
Utilities Available for Gas Range, for Gas Dryer
Waterfront false
Roof Type Shingle
Parking Type Attached
Total Parking Spaces 6
Garage Yes
Building
Lot Description Level
Foundation Concrete Perimeter
Sewer Private Sewer
Water Public
Read Less Info
Want to know what your home might be worth? Contact us for a FREE valuation!

Our team is ready to help you sell your home for the highest possible price ASAP
Bought with The Powissett Group • Coldwell Banker Realty - Natick
GET MORE INFORMATION





