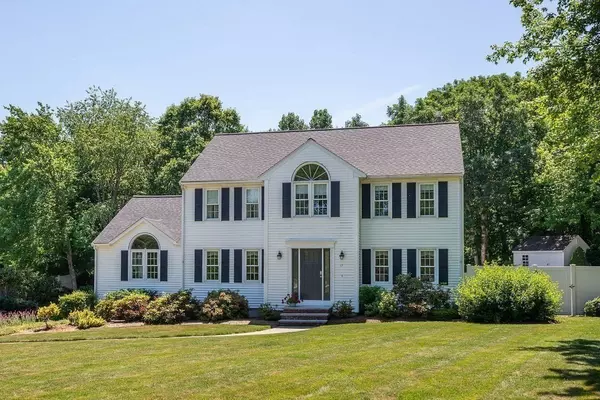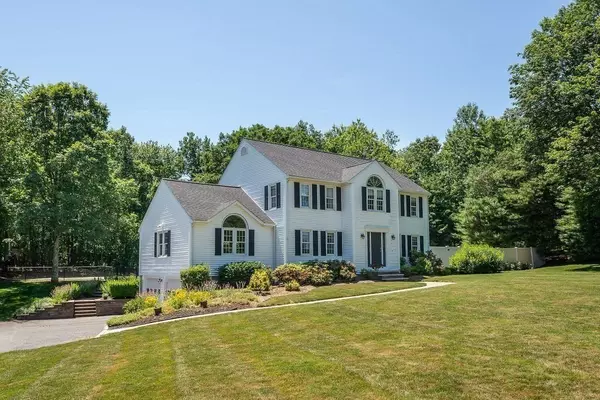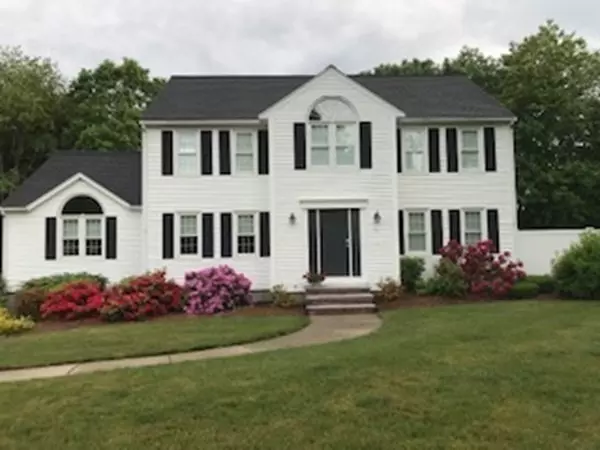For more information regarding the value of a property, please contact us for a free consultation.
Key Details
Sold Price $855,000
Property Type Single Family Home
Sub Type Single Family Residence
Listing Status Sold
Purchase Type For Sale
Square Footage 2,600 sqft
Price per Sqft $328
Subdivision Beaumonts Pond
MLS Listing ID 72853298
Sold Date 08/27/21
Style Colonial
Bedrooms 4
Full Baths 2
Half Baths 1
HOA Fees $29/ann
HOA Y/N true
Year Built 1994
Annual Tax Amount $8,866
Tax Year 2021
Lot Size 0.800 Acres
Acres 0.8
Property Description
BEST AND FINAL OFFERS DUE 12PM on THURS 6/24. Welcome Home to one of the most sought after Foxboro Neighborhoods - Beaumont's Pond! House sits back on a professionally landscaped lot with basketball court, fenced yard, gardens and patio with awning, shed and above ground pool ready! Lots of natural light fill the the front to back family room with cathedral ceiling, fireplace and surround sound. The beautifully designed eat-in kitchen has a center island and tile floor, french doors lead to dining room, formal living room, half bath, laundry room complete the first floor. The second floor offers a spacious master suite with full bath and walk-in closet. Three additional bedrooms, full bath and ample closet space. The two car garage offers enough space for 3 cars, mud room with storage closets, PLUS central vac, irrigation, generator hookup, roof (2018). Deeded rights to Beaumont Pond.
Location
State MA
County Norfolk
Zoning R
Direction Use GPS
Rooms
Family Room Ceiling Fan(s), Flooring - Wall to Wall Carpet, Window(s) - Picture, Open Floorplan, Lighting - Overhead
Basement Full, Interior Entry, Garage Access
Primary Bedroom Level Second
Dining Room Flooring - Hardwood, Wainscoting
Kitchen Flooring - Hardwood, Flooring - Stone/Ceramic Tile, Dining Area, Pantry, Countertops - Stone/Granite/Solid, Kitchen Island, Cabinets - Upgraded, Deck - Exterior, Exterior Access, Open Floorplan, Recessed Lighting, Gas Stove
Interior
Interior Features Central Vacuum, Wired for Sound
Heating Forced Air, Natural Gas
Cooling Central Air
Flooring Wood, Tile, Carpet
Fireplaces Number 1
Fireplaces Type Family Room
Appliance Range, Dishwasher, Microwave, Refrigerator, Washer, Dryer, Plumbed For Ice Maker, Utility Connections for Gas Range, Utility Connections for Electric Dryer
Laundry Flooring - Stone/Ceramic Tile, First Floor, Washer Hookup
Exterior
Exterior Feature Storage, Professional Landscaping, Sprinkler System, Other
Garage Spaces 2.0
Fence Fenced/Enclosed, Fenced
Community Features Public Transportation, Shopping, Conservation Area, Highway Access, House of Worship, Private School, Public School, Sidewalks
Utilities Available for Gas Range, for Electric Dryer, Washer Hookup, Icemaker Connection, Generator Connection
Roof Type Shingle
Total Parking Spaces 7
Garage Yes
Building
Lot Description Corner Lot, Wooded
Foundation Concrete Perimeter
Sewer Private Sewer
Water Public
Architectural Style Colonial
Read Less Info
Want to know what your home might be worth? Contact us for a FREE valuation!

Our team is ready to help you sell your home for the highest possible price ASAP
Bought with Shanti Collins • Better Living Real Estate, LLC




