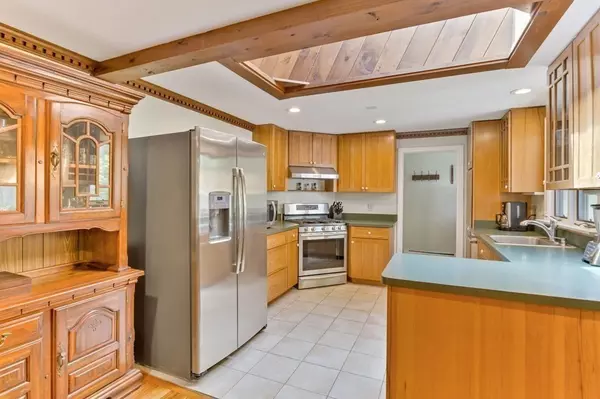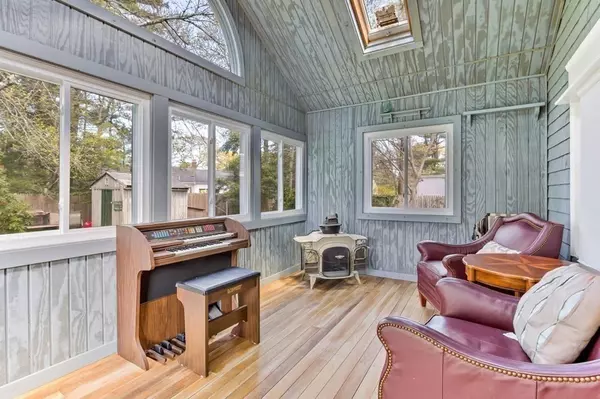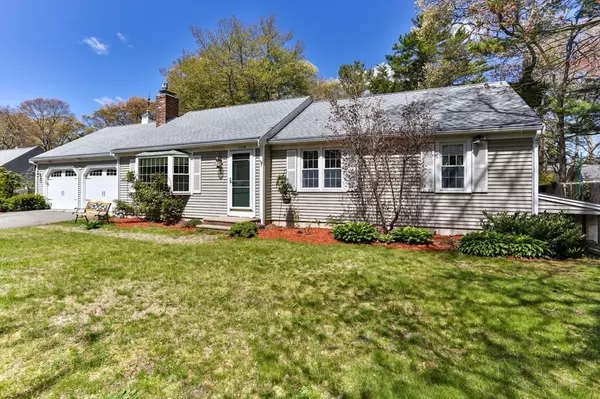For more information regarding the value of a property, please contact us for a free consultation.
Key Details
Sold Price $525,000
Property Type Single Family Home
Sub Type Single Family Residence
Listing Status Sold
Purchase Type For Sale
Square Footage 1,508 sqft
Price per Sqft $348
Subdivision Centerville Highlands
MLS Listing ID 72831612
Sold Date 08/27/21
Style Ranch
Bedrooms 3
Full Baths 3
Year Built 1984
Annual Tax Amount $4,244
Tax Year 2021
Lot Size 0.340 Acres
Acres 0.34
Property Description
HURRY, THIS ONE JUST CAME BACK ON THE MARKET! This Centerville Highlands Ranch with a great opportunity for income potential. This spacious one floor living home includes a primary bedroom suite with a huge walk-in closet, the second bedroom room, fireplaced family room and a dining room/office with hardwood floors, laundry area, 4 season sunroom all on the first floor. The big bonus is the finished basement which includes a kitchen, bedroom, den, bonus room, second laundry area and full bathroom with private access separate from the primary living area. You may reapply to be part of the Barnstable Accessory Affordable Housing Program to help offset your mortgage payment (current 1 bedroom rent $1373) or use the lower level for overflow guests or rec/family room with this as a single family property. The stove will be removed if you choose to not reapply to the program. There is a two car garage, plenty of storage space and a private fenced-in yard.
Location
State MA
County Barnstable
Area Centerville
Zoning RC
Direction Old Stage to Nottingham to Bernard to 111 Victoria
Rooms
Basement Finished, Garage Access
Primary Bedroom Level First
Dining Room Flooring - Wood, Recessed Lighting
Kitchen Flooring - Stone/Ceramic Tile, Recessed Lighting, Gas Stove
Interior
Interior Features Accessory Apt., Bonus Room, Sun Room
Heating Baseboard
Cooling None
Flooring Wood, Tile
Fireplaces Number 1
Fireplaces Type Living Room
Appliance Range, Dishwasher, Refrigerator, Gas Water Heater
Laundry First Floor
Exterior
Exterior Feature Storage, Sprinkler System
Garage Spaces 2.0
Fence Fenced/Enclosed, Fenced
Waterfront Description Beach Front, Lake/Pond, Ocean, Sound, 1 to 2 Mile To Beach, Beach Ownership(Public)
Roof Type Shingle
Total Parking Spaces 5
Garage Yes
Building
Lot Description Level
Foundation Concrete Perimeter
Sewer Private Sewer
Water Public
Read Less Info
Want to know what your home might be worth? Contact us for a FREE valuation!

Our team is ready to help you sell your home for the highest possible price ASAP
Bought with The Team of Cape Cod • Seaport Village Realty, Inc.
GET MORE INFORMATION





