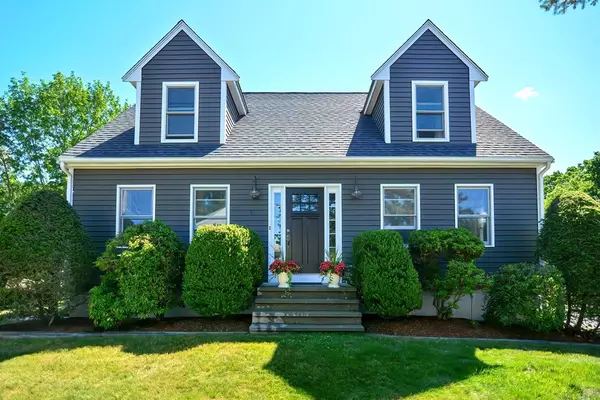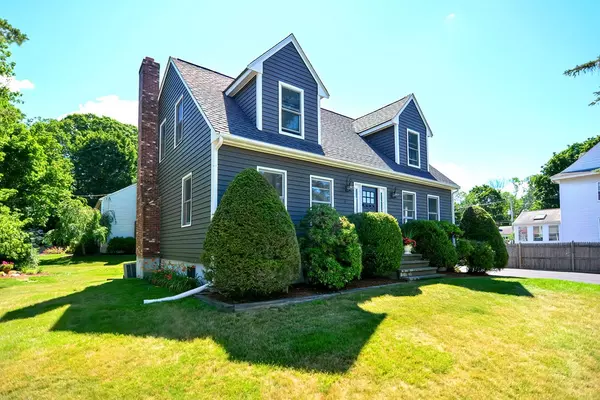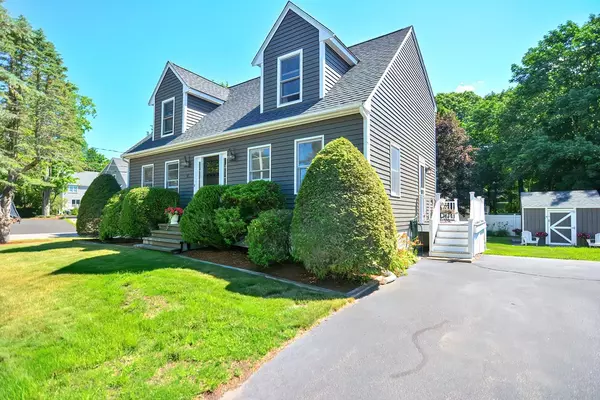For more information regarding the value of a property, please contact us for a free consultation.
Key Details
Sold Price $560,000
Property Type Single Family Home
Sub Type Single Family Residence
Listing Status Sold
Purchase Type For Sale
Square Footage 1,760 sqft
Price per Sqft $318
MLS Listing ID 72855117
Sold Date 08/24/21
Style Cape
Bedrooms 3
Full Baths 1
Half Baths 1
HOA Y/N false
Year Built 1991
Annual Tax Amount $6,860
Tax Year 2021
Lot Size 0.260 Acres
Acres 0.26
Property Description
Welcome home to this wonderfully maintained Cape tucked away on a quiet neighborhood street, yet close to all that Mansfield has to offer. This home showcases 3 well sized bedrooms, 1.5 baths, recently remodeled open concept kitchen/ dining/ living room with wood burning fireplace and slider out to the newer refinished back deck! To finish the first floor is separate formal dining room and seating room/ home office. Upstairs, the master bedroom runs from front to back with walk in closet, two additional bedrooms and full bath. Finished walk out basement offers large family room great for entertaining as well as bonus room with 4th bedroom potential! Enjoy the warm weather from your wrap around deck or in the meticulously maintained yard all on a corner lot. Gas heat/ cooking, city sewer/ water, Central AC and fresh exterior paint! Walking distance to schools, parks, downtown and Boston/ Providence Commuter rail. All that is left is to unpack and move in. Professional photos coming soon
Location
State MA
County Bristol
Zoning RES
Direction Please use GPS for best directions
Rooms
Family Room Flooring - Wall to Wall Carpet
Basement Full, Finished, Walk-Out Access
Primary Bedroom Level Second
Dining Room Flooring - Hardwood, Recessed Lighting
Kitchen Flooring - Stone/Ceramic Tile, Countertops - Stone/Granite/Solid, Cabinets - Upgraded, Deck - Exterior, Recessed Lighting, Remodeled, Slider, Gas Stove, Peninsula
Interior
Interior Features Sitting Room, Bonus Room
Heating Forced Air, Natural Gas
Cooling Central Air
Flooring Tile, Carpet, Hardwood, Flooring - Hardwood, Flooring - Wall to Wall Carpet
Fireplaces Number 1
Fireplaces Type Living Room
Appliance Range, Dishwasher, Microwave, Refrigerator, Washer, Dryer, Gas Water Heater, Utility Connections for Gas Range, Utility Connections for Electric Dryer
Laundry In Basement, Washer Hookup
Exterior
Exterior Feature Rain Gutters, Storage
Community Features Public Transportation, Shopping, Park, Bike Path, Highway Access
Utilities Available for Gas Range, for Electric Dryer, Washer Hookup
Roof Type Shingle
Total Parking Spaces 6
Garage No
Building
Lot Description Corner Lot
Foundation Concrete Perimeter
Sewer Public Sewer
Water Public
Others
Acceptable Financing Contract
Listing Terms Contract
Read Less Info
Want to know what your home might be worth? Contact us for a FREE valuation!

Our team is ready to help you sell your home for the highest possible price ASAP
Bought with The Reece Team • Coldwell Banker Realty - Canton




