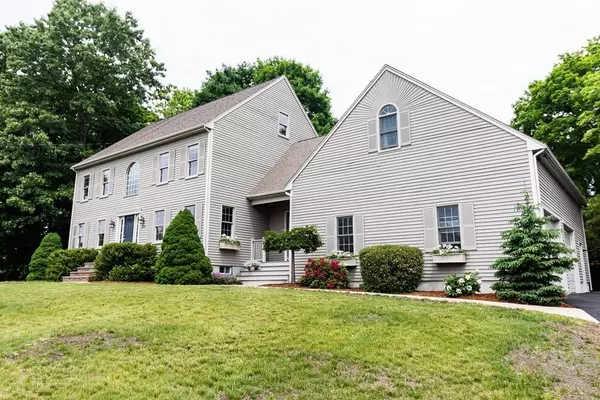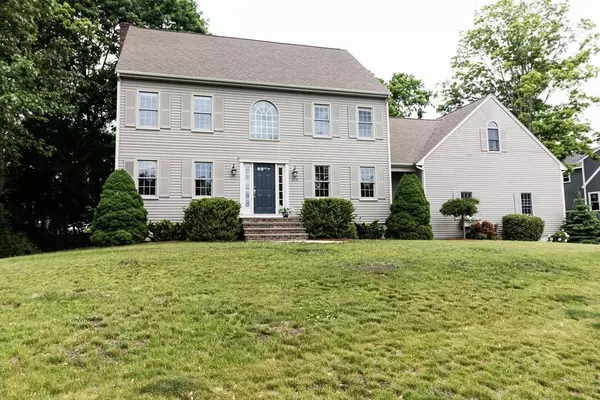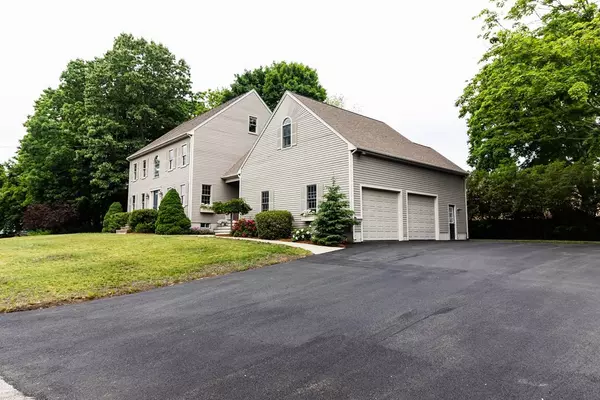For more information regarding the value of a property, please contact us for a free consultation.
Key Details
Sold Price $725,000
Property Type Single Family Home
Sub Type Single Family Residence
Listing Status Sold
Purchase Type For Sale
Square Footage 4,545 sqft
Price per Sqft $159
MLS Listing ID 72840551
Sold Date 08/24/21
Style Colonial, Garrison
Bedrooms 6
Full Baths 4
Half Baths 1
HOA Y/N false
Year Built 1997
Annual Tax Amount $8,771
Tax Year 2021
Lot Size 0.310 Acres
Acres 0.31
Property Description
Well maintained colonial home in desirable downtown location offering four levels of living space. Accessory in-law studio apartment over garage with full kitchen, bdrm and full bath. Main level includes updated kitchen with granite countertops and ss appliances. Kitchen open to front to back family room with fieldstone fireplace. Spacious dining room off of kitchen. Finishing off first floor is a heated sunroom, 1/2 bath and mudroom that leads to heated oversized 2 car garage. 2nd floor consists of master bdrm with master bath, double vanity, whirlpool tub and shower. Two additional bedrooms and main bath with double vanity. 2nd floor laundry with additional closets. Finished 3rd fl for that 4th bdrm or office, freshly painted and new carpet. Finished basement with walk out entrance includes full kitchen, family room, bdrm/office and full bath. Hardwood floors on 1st and 2nd floors. New Anderson windows, new a/c systems, new water heater and MANY more updates in this one owner home.
Location
State MA
County Bristol
Zoning R3
Direction From 106, turn onto Chilson Ave, take 2nd left onto Cottage Street.
Rooms
Family Room Flooring - Hardwood, Recessed Lighting, Crown Molding
Basement Full, Finished, Walk-Out Access, Interior Entry, Sump Pump
Primary Bedroom Level Second
Dining Room Flooring - Hardwood, Lighting - Overhead, Crown Molding
Kitchen Flooring - Hardwood, Window(s) - Bay/Bow/Box, Dining Area, Countertops - Stone/Granite/Solid, French Doors, Kitchen Island, Recessed Lighting, Crown Molding
Interior
Interior Features Bathroom - Full, Closet - Linen, Dining Area, Kitchen Island, Cable Hookup, Open Floorplan, Bathroom - With Shower Stall, Open Floor Plan, Closet, Ceiling - Cathedral, Ceiling Fan(s), Accessory Apt., Bathroom, Kitchen, Bonus Room, Sun Room, Central Vacuum, Internet Available - Broadband
Heating Baseboard, Natural Gas
Cooling Central Air
Flooring Tile, Carpet, Hardwood, Flooring - Stone/Ceramic Tile, Flooring - Wall to Wall Carpet
Fireplaces Number 1
Fireplaces Type Family Room
Appliance Oven, Dishwasher, Disposal, Microwave, Countertop Range, Gas Water Heater, Tank Water Heaterless, Plumbed For Ice Maker, Utility Connections for Gas Range, Utility Connections for Electric Oven, Utility Connections for Gas Dryer
Laundry Laundry Closet, Flooring - Stone/Ceramic Tile, Gas Dryer Hookup, Second Floor, Washer Hookup
Exterior
Exterior Feature Rain Gutters
Garage Spaces 2.0
Community Features Public Transportation, Shopping, Tennis Court(s), Park, Walk/Jog Trails, Laundromat, Bike Path, Highway Access, House of Worship, Private School, Public School, T-Station
Utilities Available for Gas Range, for Electric Oven, for Gas Dryer, Washer Hookup, Icemaker Connection
Roof Type Shingle
Total Parking Spaces 6
Garage Yes
Building
Foundation Concrete Perimeter
Sewer Public Sewer
Water Public
Schools
Elementary Schools Robinson/J&J
Middle Schools Qualters Ms
High Schools Mansfield Hs
Others
Senior Community false
Acceptable Financing Contract
Listing Terms Contract
Read Less Info
Want to know what your home might be worth? Contact us for a FREE valuation!

Our team is ready to help you sell your home for the highest possible price ASAP
Bought with Mary Alice Mcclanahan • Curb Appeal Realty




