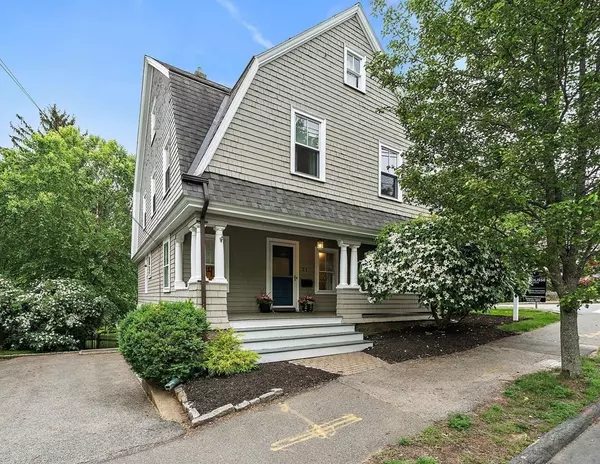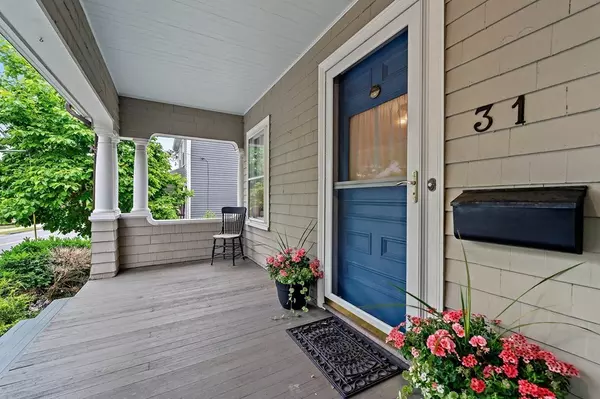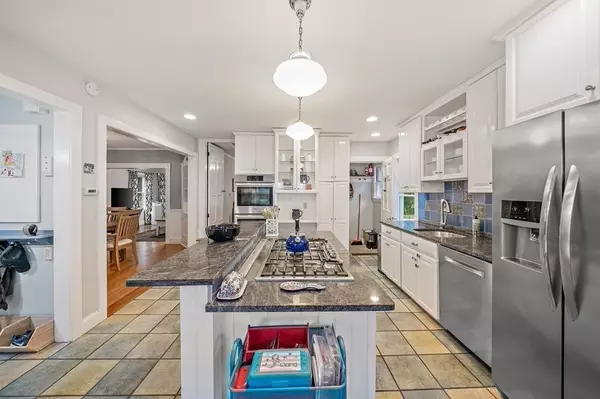For more information regarding the value of a property, please contact us for a free consultation.
Key Details
Sold Price $950,000
Property Type Single Family Home
Sub Type Single Family Residence
Listing Status Sold
Purchase Type For Sale
Square Footage 2,658 sqft
Price per Sqft $357
MLS Listing ID 72855016
Sold Date 08/23/21
Style Gambrel /Dutch
Bedrooms 4
Full Baths 2
Half Baths 1
Year Built 1900
Annual Tax Amount $8,351
Tax Year 2021
Lot Size 6,534 Sqft
Acres 0.15
Property Description
Step onto your large front porch and feel welcomed home! The perfect location, steps from both the elementary & middle/high schools, & close to all Downtown Manchester has to offer. The main floor offers a flexible floor plan, which currently features a living room, play room & formal dining room. The kitchen is bright & spacious, with stainless appliances, granite counters, a large island & separate eating area. A 1/2 bath/laundry room & mud room leading out to a deck round out the 1st floor. Upstairs you will find 4 generously sized bedrooms, all with hardwood floors, and a full bath.The bonus room in the basement features a full bath for convenience, loads of extra storage & walks out to a surprisingly large yard for this downtown location. A deck for grilling, a cozy fire pit area & still plenty of room to play, relax and entertain! A huge 3rd floor attic, yet to be finished, offers endless possibilities. Any offers will be reviewed on Monday at 5pm with a response by 5pm Tuesday.
Location
State MA
County Essex
Zoning D
Direction Corner of Norwood and Lincoln
Rooms
Family Room Bathroom - Full, Walk-In Closet(s), Cedar Closet(s), Flooring - Wall to Wall Carpet, French Doors, Exterior Access, Storage
Basement Full, Finished, Walk-Out Access, Interior Entry
Primary Bedroom Level Second
Dining Room Flooring - Hardwood
Kitchen Flooring - Stone/Ceramic Tile, Dining Area, Countertops - Stone/Granite/Solid, Kitchen Island, Breakfast Bar / Nook, Stainless Steel Appliances, Gas Stove, Lighting - Pendant, Lighting - Overhead
Interior
Interior Features Closet/Cabinets - Custom Built, Mud Room, Foyer
Heating Baseboard, Natural Gas
Cooling Window Unit(s)
Flooring Wood, Tile, Flooring - Stone/Ceramic Tile, Flooring - Hardwood
Appliance Oven, Dishwasher, Disposal, Microwave, Countertop Range, Refrigerator, Washer, Dryer, Gas Water Heater
Laundry Bathroom - Half, Closet/Cabinets - Custom Built, Flooring - Stone/Ceramic Tile, First Floor
Exterior
Exterior Feature Rain Gutters, Garden
Fence Fenced/Enclosed, Fenced
Community Features Public Transportation, Shopping, Tennis Court(s), Park, Walk/Jog Trails, Conservation Area, Highway Access, House of Worship, Private School, Public School
Waterfront Description Beach Front, Harbor, Ocean, Walk to, 1 to 2 Mile To Beach, Beach Ownership(Public)
Roof Type Shingle
Total Parking Spaces 2
Garage No
Building
Lot Description Corner Lot
Foundation Stone
Sewer Public Sewer
Water Public
Schools
Elementary Schools Memorial
Middle Schools Merms
High Schools Merhs
Read Less Info
Want to know what your home might be worth? Contact us for a FREE valuation!

Our team is ready to help you sell your home for the highest possible price ASAP
Bought with The Deborah Lucci Team • William Raveis R.E. & Home Services
GET MORE INFORMATION





