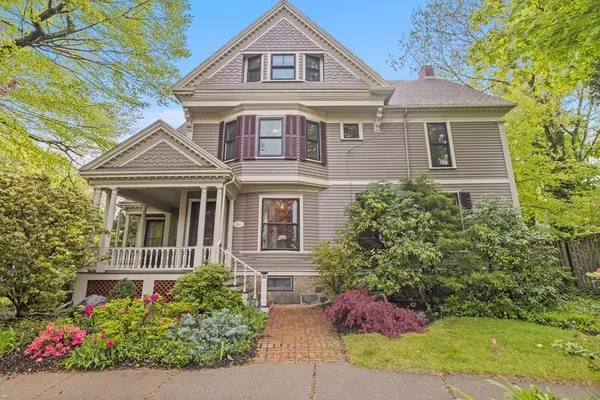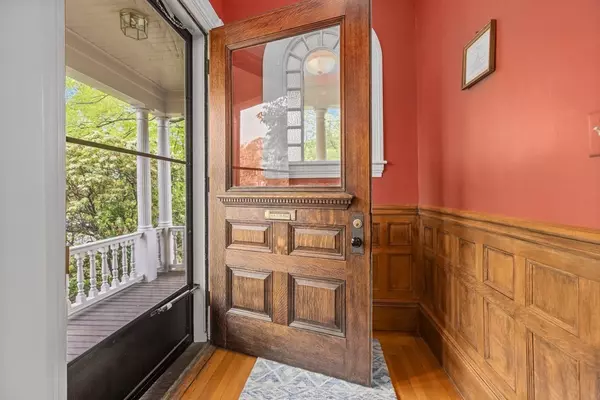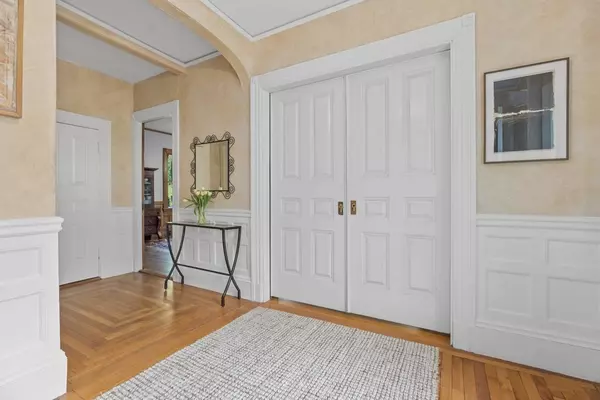For more information regarding the value of a property, please contact us for a free consultation.
Key Details
Sold Price $1,600,000
Property Type Single Family Home
Sub Type Single Family Residence
Listing Status Sold
Purchase Type For Sale
Square Footage 2,960 sqft
Price per Sqft $540
Subdivision Newtonville
MLS Listing ID 72829954
Sold Date 08/11/21
Style Victorian
Bedrooms 5
Full Baths 3
Half Baths 1
HOA Y/N false
Year Built 1880
Annual Tax Amount $12,323
Tax Year 2021
Lot Size 6,098 Sqft
Acres 0.14
Property Description
Beautiful Victorian on sought-after street in the heart of Newtonville. Nine spacious, light-filled rooms perfectly blend modern updates with exceptional and original detail. The welcoming front porch leads to a vestibule and large foyer with pocket doors opening to a beautiful, airy living room with fireplace. A second set of pocket doors leads to an entertainment-size dining room with second fireplace, china closet, and natural oak wainscoting. An updated eat-in kitchen with cherry cabinets and granite countertops provides direct access to the front porch, a mahogany deck, landscaped yard, and driveway. The second floor features an architect-designed master suite with gorgeous master bathroom, two additional bedrooms, a full bathroom, and a newly created laundry area. The third floor consists of two large bedrooms, one with bow windows, roomy walk-in closet, and an en-suite bathroom. New 200-amp electrical service. Close to the new Cabot School, Newton North High and Newtonville.
Location
State MA
County Middlesex
Area Newtonville
Zoning SR 2
Direction Walnut St to Clyde St.
Rooms
Basement Full, Interior Entry, Bulkhead, Concrete, Unfinished
Primary Bedroom Level Second
Dining Room Closet, Flooring - Hardwood
Kitchen Flooring - Wood, Dining Area, Countertops - Stone/Granite/Solid, Cabinets - Upgraded, Deck - Exterior, Exterior Access, Recessed Lighting, Remodeled, Peninsula
Interior
Interior Features Bathroom - Tiled With Tub & Shower, Bathroom
Heating Central, Steam, Natural Gas
Cooling None
Flooring Wood, Tile, Hardwood, Flooring - Wood
Fireplaces Number 2
Fireplaces Type Dining Room, Living Room
Appliance Range, Dishwasher, Disposal, Microwave, Refrigerator, Gas Water Heater, Utility Connections for Gas Range, Utility Connections for Electric Dryer
Laundry Flooring - Stone/Ceramic Tile, Second Floor, Washer Hookup
Exterior
Community Features Public Transportation, Shopping, Tennis Court(s), Park, Golf, Medical Facility, Bike Path, Conservation Area, Highway Access, House of Worship, Private School, Public School, T-Station, Sidewalks
Utilities Available for Gas Range, for Electric Dryer, Washer Hookup
Roof Type Shingle
Total Parking Spaces 2
Garage No
Building
Lot Description Level
Foundation Stone
Sewer Public Sewer
Water Public
Architectural Style Victorian
Schools
Elementary Schools Cabot
Middle Schools Day/Bigelow
High Schools Newton North
Others
Senior Community false
Read Less Info
Want to know what your home might be worth? Contact us for a FREE valuation!

Our team is ready to help you sell your home for the highest possible price ASAP
Bought with The Collective • Compass




