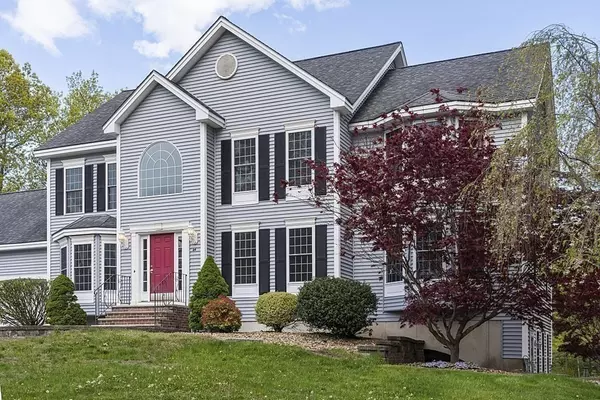For more information regarding the value of a property, please contact us for a free consultation.
Key Details
Sold Price $650,000
Property Type Single Family Home
Sub Type Single Family Residence
Listing Status Sold
Purchase Type For Sale
Square Footage 42,444 sqft
Price per Sqft $15
Subdivision Stonepost
MLS Listing ID 72831557
Sold Date 07/14/21
Style Colonial
Bedrooms 5
Full Baths 3
Half Baths 1
Year Built 2003
Annual Tax Amount $11,354
Tax Year 2020
Lot Size 1.000 Acres
Acres 1.0
Property Description
LOCATION, LOCATION, LOCATION! Right on the MA border and only 10 minutes to RTE 93! Sought after neighborhood in Pelham NH. This home has space galore and situated on a nice acre lot! A few minor improvements to make it your own and you could have an incredible property. Finished walkout lower level with full kitchen for extended guests or perfect au pair suite. Main living space features 4 bedrooms, front to back living room with gas fireplace, formal dining room, eat in kitchen with center island, gas cooktop, built in double wall oven and office space! Still need more, we'll no problem, this one has a 3 floor walk up attic for even more expansion possibilities. Take advantage of the low interest rates and get into the home of your dreams!!
Location
State NH
County Hillsborough
Zoning R
Direction GPS
Rooms
Family Room Flooring - Hardwood, Window(s) - Picture, French Doors, Recessed Lighting
Basement Full, Finished, Walk-Out Access, Interior Entry
Primary Bedroom Level Second
Dining Room Flooring - Hardwood, Window(s) - Picture, Recessed Lighting
Kitchen Bathroom - Half, Flooring - Stone/Ceramic Tile, Window(s) - Picture, Dining Area, Kitchen Island, Breakfast Bar / Nook, Deck - Exterior, Exterior Access, Open Floorplan, Slider, Lighting - Overhead
Interior
Interior Features Bathroom - 3/4, Bathroom - With Shower Stall, Closet, Dining Area, Slider, 3/4 Bath, Inlaw Apt., Kitchen
Heating Forced Air, Natural Gas
Cooling Central Air
Flooring Tile, Carpet, Laminate, Hardwood, Flooring - Stone/Ceramic Tile, Flooring - Wall to Wall Carpet, Flooring - Laminate
Fireplaces Number 2
Fireplaces Type Living Room
Appliance Range, Oven, Dishwasher, Microwave, Countertop Range, Refrigerator, Propane Water Heater, Utility Connections for Gas Range
Laundry First Floor
Exterior
Garage Spaces 2.0
Utilities Available for Gas Range
Waterfront false
Roof Type Shingle
Parking Type Attached, Garage Faces Side, Paved Drive, Off Street
Total Parking Spaces 4
Garage Yes
Building
Lot Description Wooded, Level
Foundation Concrete Perimeter
Sewer Private Sewer
Water Private
Schools
Elementary Schools Pelham Elementa
Middle Schools Pelham Memorial
High Schools Pelham High Sch
Read Less Info
Want to know what your home might be worth? Contact us for a FREE valuation!

Our team is ready to help you sell your home for the highest possible price ASAP
Bought with The Fulford Group • LAER Realty Partners
GET MORE INFORMATION





