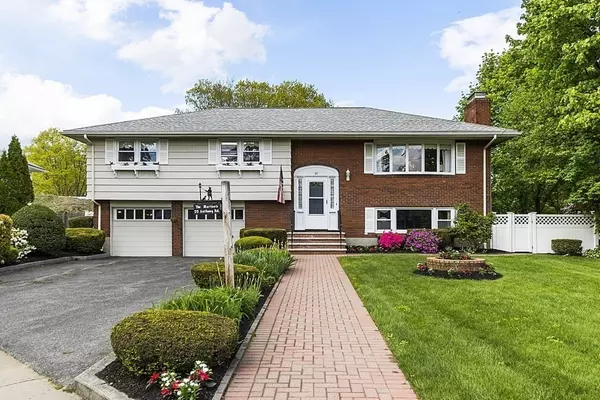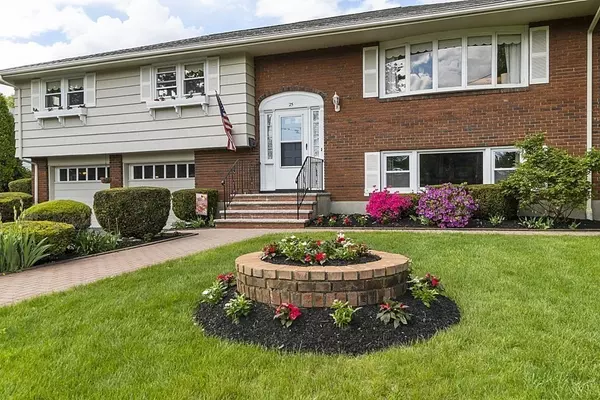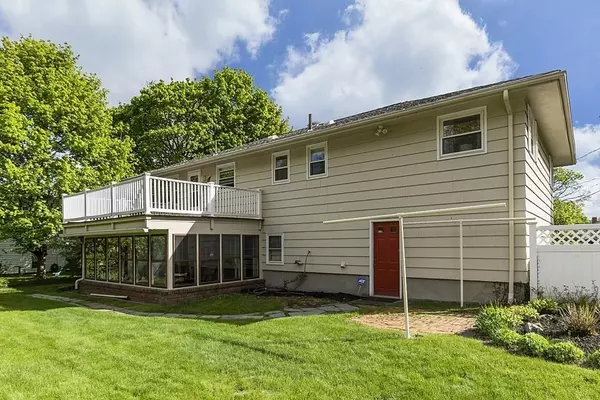For more information regarding the value of a property, please contact us for a free consultation.
Key Details
Sold Price $1,205,000
Property Type Single Family Home
Sub Type Single Family Residence
Listing Status Sold
Purchase Type For Sale
Square Footage 2,660 sqft
Price per Sqft $453
Subdivision Newtonville
MLS Listing ID 72832196
Sold Date 07/27/21
Bedrooms 3
Full Baths 3
HOA Y/N false
Year Built 1965
Annual Tax Amount $8,004
Tax Year 2021
Lot Size 9,583 Sqft
Acres 0.22
Property Description
Desirable Newtonville location within a quieter circle street with great curb appeal, a sun filled spacious house with three bedrooms and three bathrooms and beautiful professional landscaping. The main level has an updated eat-in kitchen with quartz countertop. Formal living room w/ fireplace and oversized bay window. The dining room has a large picture window. The main level full bath has ceramic tile. 3 bedrooms, one being a master bedroom w/ ceramic tile bathroom and shower. The main level was hardwood flooring. The lower level has a large family room with a fireplace and large picture window; off that room is a large converted great room/recreation room with wet bar, laundry area, and walkout access to the rear yard. Also located at the rear of the lower level is a hallway w/convenient layout is a ceramic tile full bath on one side and an office/study/den off the other and a rear walkout entrance into a large three season/enclosed porch which overlooks the backyard w/shed.New Roof
Location
State MA
County Middlesex
Zoning SR3
Direction Take Albemarle Rd to Anthony Rd or Farwell St to Anthony Rd
Rooms
Family Room Flooring - Wall to Wall Carpet, Window(s) - Picture
Basement Finished, Walk-Out Access
Primary Bedroom Level First
Dining Room Flooring - Hardwood, Window(s) - Picture
Interior
Interior Features Closet, Wet bar, Great Room, Office, Wet Bar
Heating Baseboard
Cooling Central Air
Flooring Vinyl, Hardwood, Flooring - Vinyl
Fireplaces Number 2
Fireplaces Type Family Room, Living Room
Appliance Range, Dishwasher, Disposal, Microwave, Oil Water Heater, Tank Water Heaterless, Utility Connections for Electric Range, Utility Connections for Electric Oven, Utility Connections for Electric Dryer
Laundry Dryer Hookup - Electric, Washer Hookup
Exterior
Exterior Feature Storage
Community Features Public Transportation, Shopping, Pool, Tennis Court(s), Park, Walk/Jog Trails, Medical Facility, Bike Path, Highway Access, House of Worship, Public School, T-Station, Sidewalks
Utilities Available for Electric Range, for Electric Oven, for Electric Dryer, Washer Hookup
Roof Type Shingle
Total Parking Spaces 4
Garage No
Building
Lot Description Level
Foundation Concrete Perimeter
Sewer Public Sewer
Water Public
Schools
Elementary Schools Horace Mann
Middle Schools F.A.Day
High Schools Newton North
Read Less Info
Want to know what your home might be worth? Contact us for a FREE valuation!

Our team is ready to help you sell your home for the highest possible price ASAP
Bought with Mancy Jane Parker • Martocchia REALTORS®




