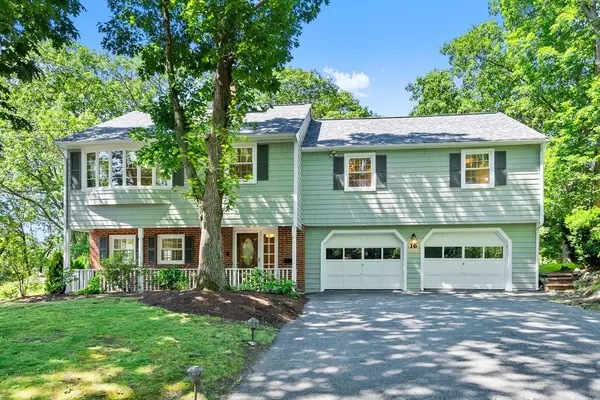For more information regarding the value of a property, please contact us for a free consultation.
Key Details
Sold Price $1,300,000
Property Type Single Family Home
Sub Type Single Family Residence
Listing Status Sold
Purchase Type For Sale
Square Footage 2,275 sqft
Price per Sqft $571
Subdivision Morningside
MLS Listing ID 72855615
Sold Date 07/23/21
Style Raised Ranch
Bedrooms 4
Full Baths 3
Year Built 1960
Annual Tax Amount $12,112
Tax Year 2021
Lot Size 0.320 Acres
Acres 0.32
Property Description
In one of Arlington’s favorite neighborhoods lies a spacious Morningside gem with so many updates. Enjoy the home's central AC (’19) as you enter the living room w/ cathedral ceiling open to dining room w/ wainscoting, coffered ceiling, & many windows. Bright updated eat-in kitchen overlooking & w/ access to new deck & private yard. Four bedrooms all on the same floor each w/ a large closet. The master suite has renovated master bath w/ tiled shower. 2nd full bath has a cathedral ceiling & a new skylight. The above grade walk-out lower level has mudroom entrance from front door or 2 car garage, front-to-back family room, stylish engineered flooring, & full bath. Slider opens to patio & large level yard. This room could also be an in-law, au pair, or visitor studio suite w/ its showered full bath. Roof/2 skylights (’20), heating system (’20), hot water ('20), AC system & compressor (’19), high-end composite deck (’18), & exterior painted (’20).
Location
State MA
County Middlesex
Zoning R1
Direction Ridge to Upland Road West to Hodge
Rooms
Family Room Bathroom - Full, Exterior Access, Open Floorplan
Basement Full, Finished, Walk-Out Access, Garage Access
Primary Bedroom Level Second
Dining Room Coffered Ceiling(s), Flooring - Hardwood, Window(s) - Picture, Chair Rail
Kitchen Flooring - Stone/Ceramic Tile, Dining Area, Countertops - Stone/Granite/Solid, Deck - Exterior, Recessed Lighting
Interior
Interior Features Mud Room
Heating Hot Water, Oil
Cooling Central Air
Flooring Flooring - Stone/Ceramic Tile
Fireplaces Number 2
Fireplaces Type Family Room, Living Room
Appliance Range, Dishwasher, Disposal, Refrigerator, Washer, Dryer
Exterior
Exterior Feature Garden
Garage Spaces 2.0
Community Features Public Transportation, Walk/Jog Trails, Public School
Waterfront Description Beach Front, 1 to 2 Mile To Beach
Roof Type Shingle
Total Parking Spaces 4
Garage Yes
Building
Foundation Concrete Perimeter
Sewer Public Sewer
Water Public
Schools
Elementary Schools Bishop/Stratton
Middle Schools Ottoson
High Schools Arlington
Read Less Info
Want to know what your home might be worth? Contact us for a FREE valuation!

Our team is ready to help you sell your home for the highest possible price ASAP
Bought with Love Live Team • McCormack & Scanlan Real Estate
GET MORE INFORMATION




