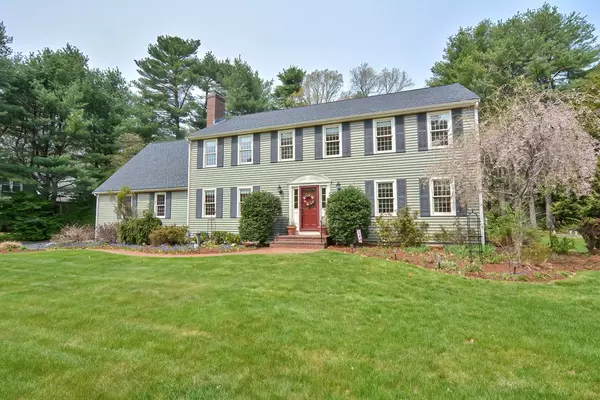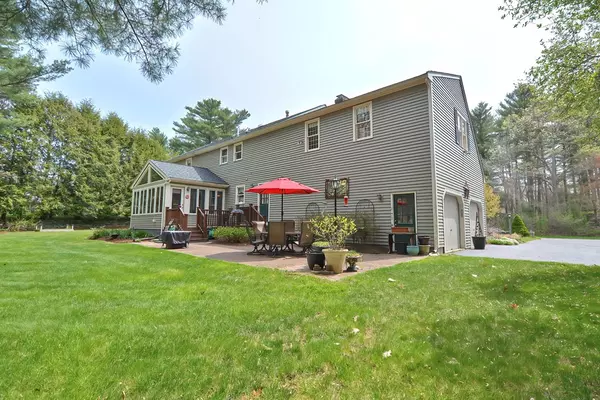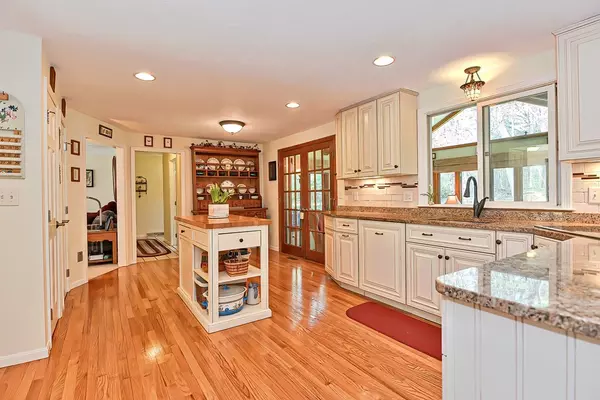For more information regarding the value of a property, please contact us for a free consultation.
Key Details
Sold Price $850,000
Property Type Single Family Home
Sub Type Single Family Residence
Listing Status Sold
Purchase Type For Sale
Square Footage 3,854 sqft
Price per Sqft $220
MLS Listing ID 72830065
Sold Date 07/23/21
Style Colonial
Bedrooms 4
Full Baths 2
Half Baths 1
HOA Y/N false
Year Built 1986
Annual Tax Amount $9,842
Tax Year 2021
Lot Size 0.950 Acres
Acres 0.95
Property Description
Stunning Custom Colonial set on .95 private acres in beautiful cul-de-sac setting! Meticulous from top to bottom this home is made for entertaining family + friends! You'll love cooking in custom designed Kitchen w ample cabinetry, granite counters, breakfast bar w seating, island, 2 pantries + Dining Area w bay window. Kick back in Family Room w gas fireplace or Relax in stunning 4-Season Room w sun-splashed windows + cathedral ceiling overlooking backyard, patio + gazebo! For formal gatherings, entertain in nicely appointed Living Room. Half bath + mudroom area complete first floor. Upstairs offers Main Bedroom w/ walk-in closet, en suite Bath + 3 more generous bedrooms, Guest Bath, Laundry PLUS fabulous Great Room. Finished lower level for Den/Office/Exercise, Cedar Closet, Storage. Notable updates: Kitchen/Baths, A/C (2020/2018); Roof/Insulation, Hardwoods Refinished, New Carpeting, Interior/Exterior Painting (2015). For 3D Tour: http://newenglandhometours.com/27birchtreeroad3du/.
Location
State MA
County Norfolk
Zoning Res
Direction South St (near high school) to Birch Tree Rd
Rooms
Family Room Flooring - Wall to Wall Carpet, Recessed Lighting
Basement Full, Partially Finished, Bulkhead, Sump Pump
Primary Bedroom Level Second
Dining Room Flooring - Hardwood, Window(s) - Bay/Bow/Box, Chair Rail
Kitchen Flooring - Hardwood, Pantry, Countertops - Stone/Granite/Solid, French Doors, Kitchen Island, Breakfast Bar / Nook, Recessed Lighting
Interior
Interior Features Cathedral Ceiling(s), Ceiling Fan(s), Recessed Lighting, Closet - Cedar, Closet/Cabinets - Custom Built, Sun Room, Great Room, Bonus Room, Central Vacuum
Heating Forced Air, Natural Gas
Cooling Central Air
Flooring Tile, Carpet, Hardwood, Flooring - Stone/Ceramic Tile, Flooring - Wall to Wall Carpet
Fireplaces Number 1
Fireplaces Type Family Room
Appliance Oven, Dishwasher, Microwave, Countertop Range, Refrigerator, Washer, Dryer, Vacuum System, Gas Water Heater, Tank Water Heater, Utility Connections for Electric Range, Utility Connections for Electric Dryer
Laundry Electric Dryer Hookup, Washer Hookup, Second Floor
Exterior
Exterior Feature Garden
Garage Spaces 2.0
Community Features Public Transportation, Shopping, Pool, Tennis Court(s), Park, Walk/Jog Trails, Golf, Medical Facility, Conservation Area, Highway Access, House of Worship, Private School, Public School, T-Station
Utilities Available for Electric Range, for Electric Dryer, Washer Hookup
Roof Type Shingle
Total Parking Spaces 6
Garage Yes
Building
Lot Description Cul-De-Sac, Wooded, Level
Foundation Concrete Perimeter
Sewer Private Sewer
Water Public
Architectural Style Colonial
Schools
Elementary Schools Taylor Elem
Middle Schools Ahern Middle
High Schools Foxboro High
Others
Senior Community false
Read Less Info
Want to know what your home might be worth? Contact us for a FREE valuation!

Our team is ready to help you sell your home for the highest possible price ASAP
Bought with Maria Henry • Maria Henry RE Broker




