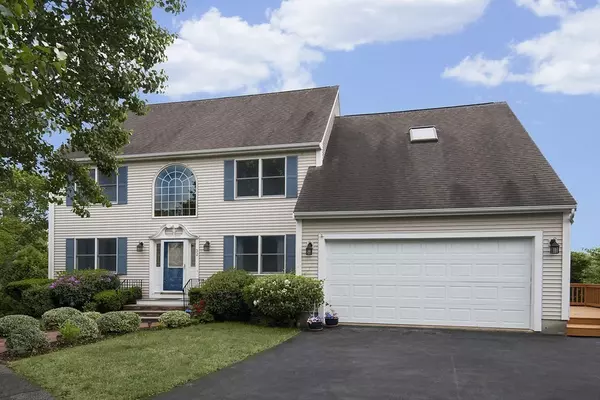For more information regarding the value of a property, please contact us for a free consultation.
Key Details
Sold Price $840,000
Property Type Single Family Home
Sub Type Single Family Residence
Listing Status Sold
Purchase Type For Sale
Square Footage 3,745 sqft
Price per Sqft $224
Subdivision Ryal Side
MLS Listing ID 72842097
Sold Date 07/22/21
Style Colonial
Bedrooms 4
Full Baths 3
Half Baths 1
Year Built 1999
Annual Tax Amount $8,320
Tax Year 2021
Lot Size 0.990 Acres
Acres 0.99
Property Description
Remarkable contractor built and owned Colonial with tons of character. Beautiful gleaming hardwood floors greet you as you enter the front foyer. Features include; open floor plan on the first floor, home office with plenty of cabinet storage, huge family room with skylights & gas fireplace, plenty of light & space through out. The master bedroom has two huge walk in closets, sitting room, and spacious master bath. The lower level has nearly 1,000 sq. ft. of finished living space, a private walk out patio, great possibilities for an in law, with full bath and kitchen space. The back yard is your own private oasis, with two expansive decks overlooking conservation land, screened gazebo, all great for entertaining and watching the beautiful western sunsets. Located in desirable Ryal Side at the end of a Cul De Sac w underground utilities, close to all major routes & amenities. Sun 11-1pm. Offers due Monday 6/7/21 at 6pm. Offers will not be reviewed until Tuesday 6/8.
Location
State MA
County Essex
Area Ryal Side
Zoning R10
Direction Bridge St to Virginia Ave
Rooms
Family Room Cathedral Ceiling(s), Flooring - Hardwood, Chair Rail, Deck - Exterior, Open Floorplan, Recessed Lighting, Slider
Basement Full, Finished, Walk-Out Access, Sump Pump, Concrete
Primary Bedroom Level Second
Dining Room Flooring - Hardwood, French Doors, Chair Rail
Kitchen Bathroom - Half, Ceiling Fan(s), Closet/Cabinets - Custom Built, Flooring - Hardwood, Dining Area, Countertops - Stone/Granite/Solid, Stainless Steel Appliances, Peninsula
Interior
Interior Features Bathroom - Half, Cabinets - Upgraded, Ceiling - Cathedral, Ceiling Fan(s), Open Floor Plan, Recessed Lighting, Slider, Bathroom - Full, Closet, Dining Area, Wet bar, Chair Rail, Bathroom, Home Office, Sun Room, Game Room, Kitchen, Central Vacuum, Wet Bar
Heating Baseboard, Oil
Cooling None
Flooring Vinyl, Carpet, Hardwood, Engineered Hardwood, Flooring - Vinyl, Flooring - Hardwood
Fireplaces Number 1
Fireplaces Type Family Room
Appliance Range, Dishwasher, Disposal, Trash Compactor, Microwave, Countertop Range, Refrigerator, Washer, Dryer, Vacuum System, Gas Water Heater, Utility Connections for Electric Range
Laundry Laundry Closet, Flooring - Hardwood, Main Level, Exterior Access, First Floor
Exterior
Exterior Feature Rain Gutters
Garage Spaces 2.0
Community Features Sidewalks
Utilities Available for Electric Range
Waterfront Description Beach Front, River, 1 to 2 Mile To Beach, Beach Ownership(Public)
Roof Type Shingle
Total Parking Spaces 6
Garage Yes
Building
Lot Description Cul-De-Sac, Wooded, Additional Land Avail., Gentle Sloping
Foundation Concrete Perimeter
Sewer Public Sewer
Water Public
Schools
Elementary Schools Ayers Ryal Side
Middle Schools Bverly Middle
High Schools Beverly High
Read Less Info
Want to know what your home might be worth? Contact us for a FREE valuation!

Our team is ready to help you sell your home for the highest possible price ASAP
Bought with Philip Dennesen • Keller Williams Realty Evolution
GET MORE INFORMATION





