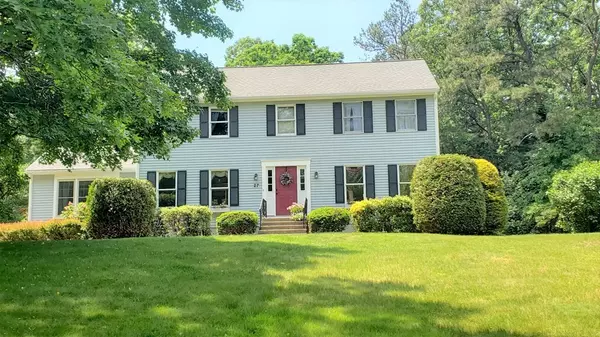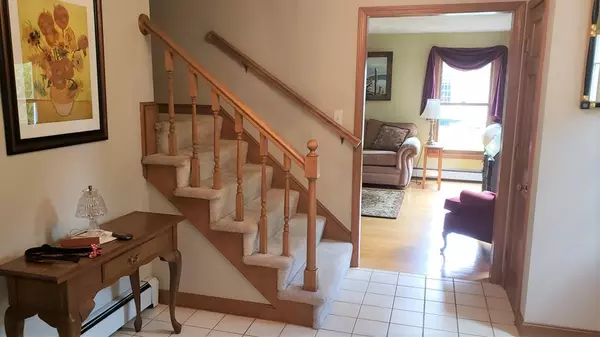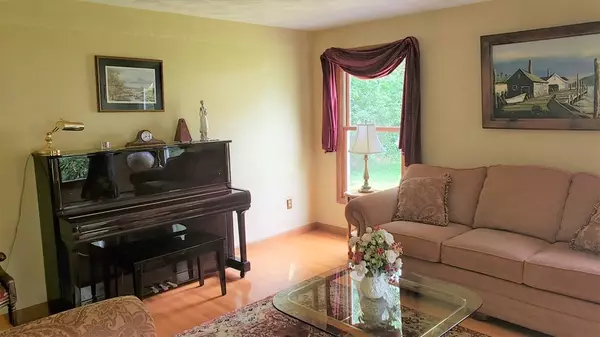For more information regarding the value of a property, please contact us for a free consultation.
Key Details
Sold Price $675,000
Property Type Single Family Home
Sub Type Single Family Residence
Listing Status Sold
Purchase Type For Sale
Square Footage 2,624 sqft
Price per Sqft $257
MLS Listing ID 72847781
Sold Date 07/20/21
Style Colonial
Bedrooms 4
Full Baths 2
Half Baths 1
HOA Y/N false
Year Built 1987
Annual Tax Amount $8,623
Tax Year 2021
Lot Size 1.400 Acres
Acres 1.4
Property Description
Perfectly located at the end of this cul-de sac neighborhood, you will discover this outstanding 4 bedroom colonial situated on 1.4 acres. As you walk into the foyer, you will find double closets on both sides of the entryway. To the right of the foyer is the formal living room which features hardwood oak floors. The dining room is to the left, with hardwood floors and is large enough to handle your holiday celebrations. The fabulous 16x24 family room includes a fireplace, 2 bay windows, cathedral ceilings and hardwood floors. The kitchen features updated cabinetry, quartz countertops, a double wall oven, center island and a large dining area with walkout bay, leading to an over sized deck. Off the kitchen is a half bath with a separate laundry room. Upstairs there are 3 bedrooms a full bathroom and a master suite with walk in closet and large private bath with double sinks. Basement is partially finished with a den. Close to 95, 495 and "T" stop. You will not want to miss this one!!
Location
State MA
County Bristol
Zoning RES
Direction West to Westview
Rooms
Family Room Skylight, Cathedral Ceiling(s), Flooring - Hardwood, Window(s) - Bay/Bow/Box
Basement Full, Partially Finished, Garage Access, Radon Remediation System
Primary Bedroom Level Second
Dining Room Flooring - Hardwood
Kitchen Flooring - Stone/Ceramic Tile, Countertops - Stone/Granite/Solid, Kitchen Island, Recessed Lighting, Gas Stove
Interior
Interior Features Den
Heating Baseboard, Natural Gas
Cooling Central Air
Flooring Wood, Tile, Carpet, Flooring - Wall to Wall Carpet
Fireplaces Number 1
Fireplaces Type Family Room
Appliance Range, Dishwasher, Refrigerator, Gas Water Heater, Utility Connections for Gas Range
Laundry Flooring - Stone/Ceramic Tile, First Floor
Exterior
Garage Spaces 2.0
Community Features Public Transportation, Shopping, Laundromat, Bike Path, Highway Access, House of Worship, Public School, T-Station
Utilities Available for Gas Range
Roof Type Shingle
Total Parking Spaces 6
Garage Yes
Building
Lot Description Easements
Foundation Concrete Perimeter
Sewer Private Sewer
Water Public
Architectural Style Colonial
Read Less Info
Want to know what your home might be worth? Contact us for a FREE valuation!

Our team is ready to help you sell your home for the highest possible price ASAP
Bought with Anthony Bailey • Berkshire Hathaway HomeServices Commonwealth Real Estate




