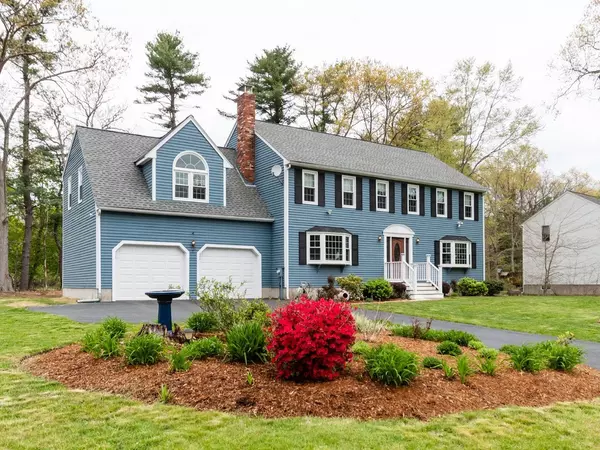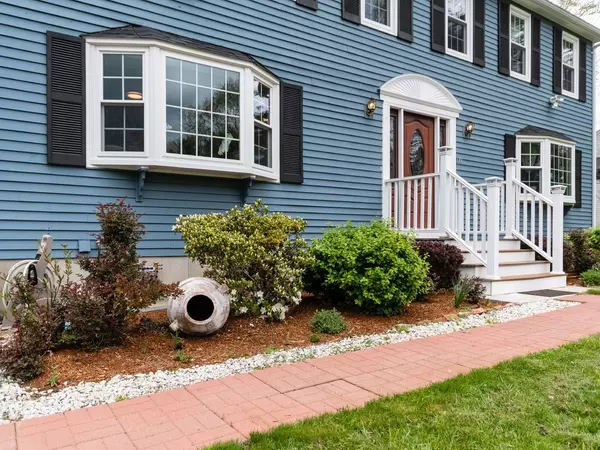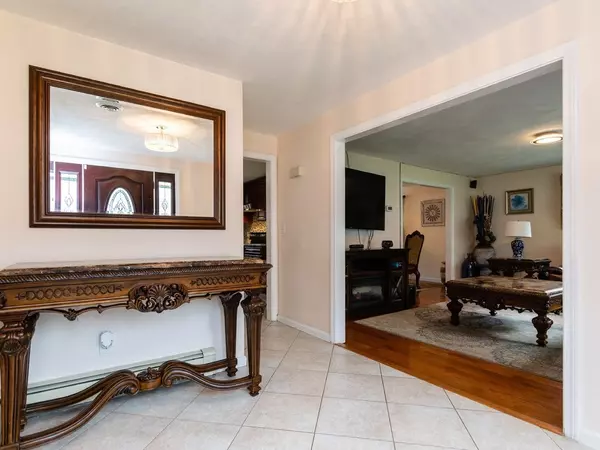For more information regarding the value of a property, please contact us for a free consultation.
Key Details
Sold Price $717,000
Property Type Single Family Home
Sub Type Single Family Residence
Listing Status Sold
Purchase Type For Sale
Square Footage 3,922 sqft
Price per Sqft $182
MLS Listing ID 72830335
Sold Date 07/16/21
Style Colonial, Contemporary
Bedrooms 4
Full Baths 2
Half Baths 1
HOA Y/N false
Year Built 1989
Annual Tax Amount $8,428
Tax Year 2021
Lot Size 0.570 Acres
Acres 0.57
Property Description
Fantastic UPDATED Colonial located on a quiet cul-de-sac in highly sought-after neighborhood of West Mansfield. Four bedrooms, 2.5 baths, plus bonus room/ bedroom (count it as the 5th bedroom).This distinctive home offers expansive floor plan perfectly design for family living today. Spacious kitchen with center island, dining area & custom cabinetry leading to a spacious fireside family room, freshly painted formal living room and dining rooms and convenient 1st floor laundry w/½ BA.. Updated 2 years ago: Hardwood floor throughout the two levels, new kitchen with granite and state-of-the-art appliances, new 3 bathrooms, new Central AC & furnace, new windows w/transferable guarantee, 6 stations irrigation system, new Septic System with larger tank. Finished basement with office/ bonus room, plenty of storage and an oversize room with potential multiple uses with direct access to the backyard. Enjoy this home with great school system and closed to Shopping and Great Woods Reservation.
Location
State MA
County Bristol
Area West Mansfield
Zoning Res
Direction Many easy access. Check GPS
Rooms
Family Room Flooring - Hardwood, Window(s) - Bay/Bow/Box, Remodeled
Basement Full, Finished, Interior Entry
Primary Bedroom Level Second
Dining Room Flooring - Hardwood
Kitchen Flooring - Stone/Ceramic Tile, Dining Area, Countertops - Stone/Granite/Solid, Kitchen Island, Cabinets - Upgraded, Cable Hookup, Exterior Access, High Speed Internet Hookup, Open Floorplan, Recessed Lighting, Remodeled, Stainless Steel Appliances, Sunken
Interior
Interior Features Closet, Ceiling - Beamed, Bonus Room, Game Room, Sun Room, Internet Available - Broadband
Heating Baseboard, Oil
Cooling Central Air
Flooring Wood, Tile, Flooring - Laminate, Flooring - Wood
Fireplaces Number 1
Fireplaces Type Family Room
Appliance Range, Dishwasher, Microwave, Refrigerator, Water Treatment, ENERGY STAR Qualified Refrigerator, ENERGY STAR Qualified Dishwasher, Water Softener, Range - ENERGY STAR, Oil Water Heater, Plumbed For Ice Maker, Utility Connections for Electric Range, Utility Connections for Electric Oven, Utility Connections for Electric Dryer
Laundry Bathroom - Half, Electric Dryer Hookup, Washer Hookup, First Floor
Exterior
Exterior Feature Rain Gutters, Professional Landscaping, Sprinkler System
Garage Spaces 2.0
Community Features Public Transportation, Shopping, Walk/Jog Trails, Highway Access, Public School, T-Station, Sidewalks
Utilities Available for Electric Range, for Electric Oven, for Electric Dryer, Washer Hookup, Icemaker Connection
Roof Type Shingle
Total Parking Spaces 4
Garage Yes
Building
Lot Description Cul-De-Sac, Wooded, Level
Foundation Concrete Perimeter
Sewer Private Sewer
Water Public
Architectural Style Colonial, Contemporary
Schools
Elementary Schools Jordan/Jackson
Middle Schools Qualters
High Schools Mhs
Read Less Info
Want to know what your home might be worth? Contact us for a FREE valuation!

Our team is ready to help you sell your home for the highest possible price ASAP
Bought with Patty Sperber • Century 21 North East




