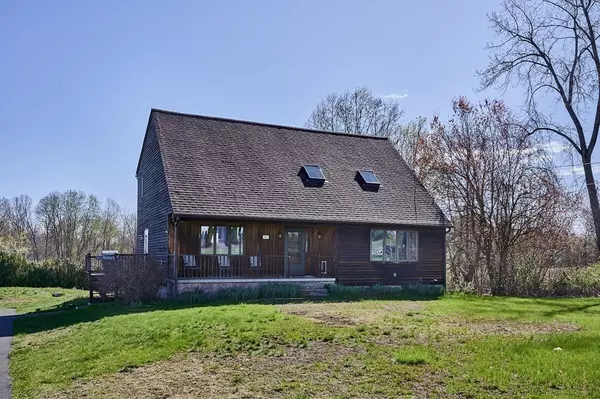For more information regarding the value of a property, please contact us for a free consultation.
Key Details
Sold Price $350,000
Property Type Single Family Home
Sub Type Single Family Residence
Listing Status Sold
Purchase Type For Sale
Square Footage 1,914 sqft
Price per Sqft $182
MLS Listing ID 72824224
Sold Date 07/15/21
Style Cape, Contemporary
Bedrooms 4
Full Baths 2
HOA Y/N false
Year Built 1987
Annual Tax Amount $4,501
Tax Year 2021
Lot Size 1.230 Acres
Acres 1.23
Property Description
Set on 1.23 acres, unmatched in style & lay-out, Contemporary Cape has many unique features which will impress you! Spacious living room has open space created by a vaulted ceiling, skylights & interior balcony as well as a gas stove for ambiance. Enjoy gorgeous views of open field, hills & farmland from kitchen picture window. Open floor plan from kitchen to dining room makes this an appealing gathering place for guests. With 4 bedrooms + 2 full baths, there is a large full bath & bedroom on the 1st floor as well as 3 bedrooms upstairs - all with generous closet space. Lot is open & level with long range easterly views, a pretty stone wall in front & a stream. Current owners have replaced the roof, skylights, gutters, water heater, new driveway w/turn-around, replaced fridge, gas range, washer, dryer & pool liner. Septic leach field was replaced in 2013. Plus - Large shed w/new roof. Close to I-91, Mass Pike & Eton, 15 min to Noho & Springfield. Pool will be up and running at closing!
Location
State MA
County Hampshire
Zoning Res
Direction Route 10, set back from road.
Rooms
Basement Full, Partially Finished, Interior Entry, Bulkhead, Sump Pump, Concrete
Primary Bedroom Level Second
Dining Room Flooring - Wood, Open Floorplan
Kitchen Flooring - Stone/Ceramic Tile, Window(s) - Picture, Kitchen Island, Deck - Exterior, Exterior Access, Open Floorplan, Recessed Lighting, Gas Stove
Interior
Interior Features Bonus Room, Central Vacuum
Heating Oil, Propane
Cooling Central Air
Flooring Tile, Carpet, Hardwood
Appliance Range, Dishwasher, Refrigerator, Washer, Dryer, Oil Water Heater, Utility Connections for Gas Range
Laundry In Basement, Washer Hookup
Exterior
Exterior Feature Rain Gutters, Storage, Stone Wall
Pool Above Ground
Community Features Public Transportation, Shopping, Walk/Jog Trails, Stable(s), Golf, Highway Access, Public School
Utilities Available for Gas Range, Washer Hookup
Waterfront false
Waterfront Description Stream
View Y/N Yes
View Scenic View(s)
Roof Type Shingle
Parking Type Paved Drive, Off Street, Paved
Total Parking Spaces 5
Garage No
Private Pool true
Building
Lot Description Cleared, Level
Foundation Concrete Perimeter
Sewer Private Sewer
Water Public
Read Less Info
Want to know what your home might be worth? Contact us for a FREE valuation!

Our team is ready to help you sell your home for the highest possible price ASAP
Bought with The Team • ROVI Homes
GET MORE INFORMATION





