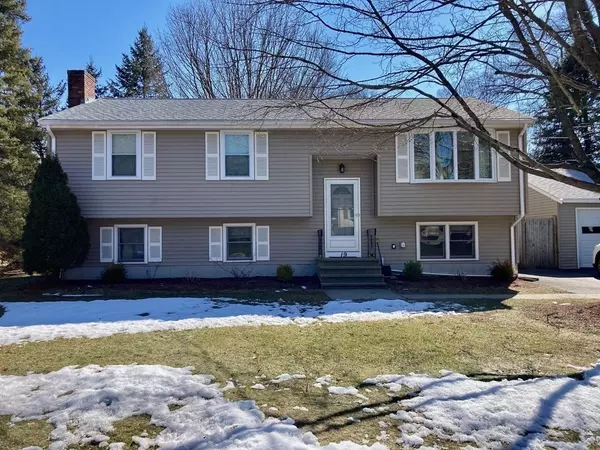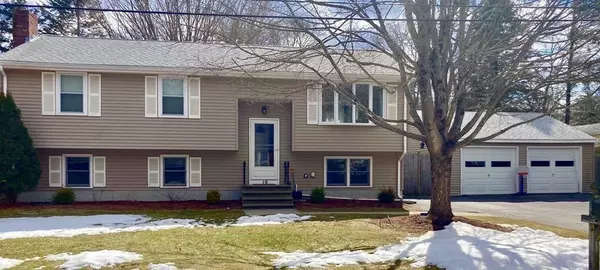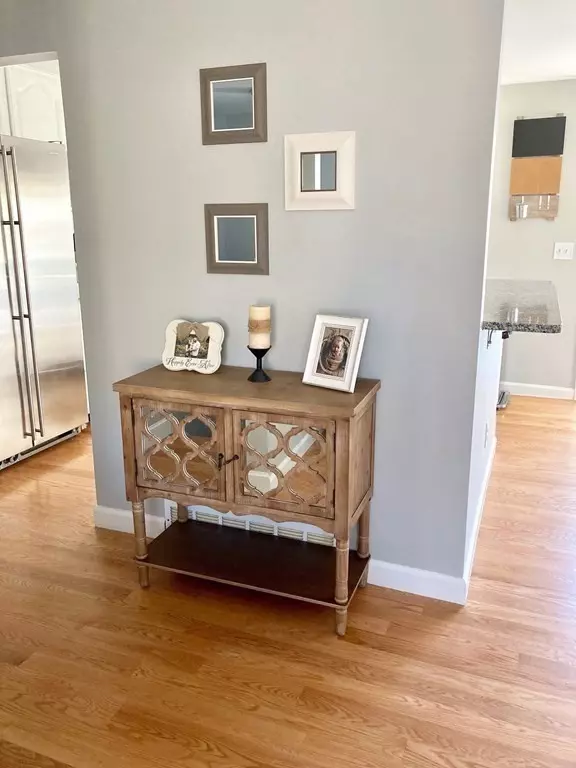For more information regarding the value of a property, please contact us for a free consultation.
Key Details
Sold Price $571,500
Property Type Single Family Home
Sub Type Single Family Residence
Listing Status Sold
Purchase Type For Sale
Square Footage 1,942 sqft
Price per Sqft $294
MLS Listing ID 72794890
Sold Date 07/14/21
Style Raised Ranch
Bedrooms 3
Full Baths 1
Half Baths 1
HOA Y/N false
Year Built 1973
Annual Tax Amount $5,907
Tax Year 2021
Lot Size 0.340 Acres
Acres 0.34
Property Description
BOM (Buyer not financed) Lovely bright & sunny Raised Ranch with beautiful new hardwood floors throughout the foyer, living room, dining room, kitchen & hall. Large Bay window in living room & glass slider in dining room with natural light. Newly updated kitchen with granite counter tops & stainless steel appliances. A tiled bathroom floor & 3 bedrooms. Finished basement includes computer workspace, new flooring in the family room, huge play room, & 1/2 bath with laundry room, cedar closet & storage area. Large wood deck overlooking a private fenced in backyard with an oversized cement patio. Replacement vinyl windows, New roof, siding, fencing, furnace & water heater. The spacious 2+ car garage has work benches making it a handyman's dream. Situated in a child safe neighborhood conveniently located close to major highways and shopping centers. Open House 5/8 + 5/9 11-1 o'clock.
Location
State MA
County Bristol
Zoning RES
Direction Route 140 to West Street, Right on Walnut Street, Right on Casa Drive.
Rooms
Family Room Bathroom - Half, Flooring - Laminate, Cable Hookup, Storage
Basement Full, Finished, Walk-Out Access, Sump Pump
Primary Bedroom Level First
Dining Room Ceiling Fan(s), Flooring - Hardwood, Slider, Lighting - Overhead
Kitchen Flooring - Hardwood, Countertops - Stone/Granite/Solid, Stainless Steel Appliances, Peninsula, Lighting - Pendant, Lighting - Overhead
Interior
Interior Features Internet Available - Broadband
Heating Forced Air, Oil
Cooling Window Unit(s)
Flooring Tile, Hardwood
Fireplaces Number 1
Fireplaces Type Family Room
Appliance Range, Dishwasher, Microwave, Refrigerator, Washer, Dryer, Oil Water Heater, Utility Connections for Electric Range
Laundry Closet - Cedar, Flooring - Vinyl, Window(s) - Bay/Bow/Box, Electric Dryer Hookup, Exterior Access, Walk-in Storage, Washer Hookup, In Basement
Exterior
Garage Spaces 2.0
Fence Fenced
Community Features Shopping, Highway Access
Utilities Available for Electric Range
Roof Type Shingle
Total Parking Spaces 8
Garage Yes
Building
Lot Description Corner Lot
Foundation Concrete Perimeter
Sewer Public Sewer
Water Public
Architectural Style Raised Ranch
Schools
Elementary Schools Jordan Jackson
Middle Schools Qualters
High Schools Mansfield High
Others
Senior Community false
Acceptable Financing Contract
Listing Terms Contract
Read Less Info
Want to know what your home might be worth? Contact us for a FREE valuation!

Our team is ready to help you sell your home for the highest possible price ASAP
Bought with Chinatti Realty Group • Pathways




