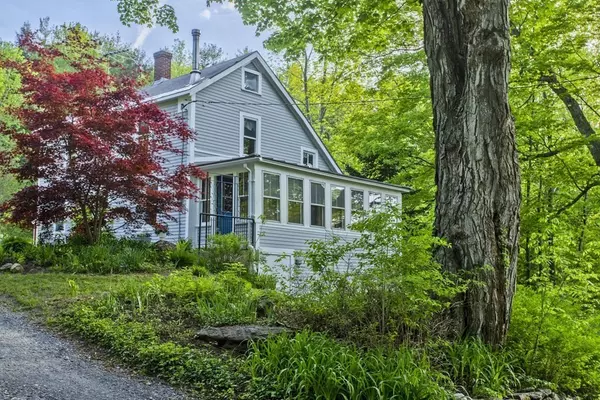For more information regarding the value of a property, please contact us for a free consultation.
Key Details
Sold Price $371,000
Property Type Single Family Home
Sub Type Single Family Residence
Listing Status Sold
Purchase Type For Sale
Square Footage 1,422 sqft
Price per Sqft $260
MLS Listing ID 72838386
Sold Date 07/12/21
Style Antique, Saltbox
Bedrooms 2
Full Baths 1
HOA Y/N false
Year Built 1850
Annual Tax Amount $3,474
Tax Year 2021
Lot Size 8.620 Acres
Acres 8.62
Property Description
Delightful antique home on 8.6 beautiful acres bordered by wildlife sanctuary with access to the many trails. This magical and picturesque setting has lovely flowers, stonewalls, seasonal streams and a great spot for a large vegetable garden. Upon entering the home you are greeted by a charming and comfortable living environment enhanced by wood floors and gorgeous woodwork. The sunlit country style kitchen has a wonderful walk-in pantry and is a great area to prepare your favorite foods. The enclosed front porch provides year round comfort and the perfect place to relax and enjoy the peaceful surroundings. In addition the second floor has a cozy bedroom, closet space and an open area that can be used for additional bedroom, office or sitting area. This home also has a first floor full bathroom, laundry, mudroom and there is a 2 car garage. Fiber optic high speed internet on its way and home is conveniently located just 5 minutes from Shelburne Falls.
Location
State MA
County Franklin
Zoning Res/Agr
Direction Main street from Shelburne Falls, Right on Frankton Street to Call Road, right on Patton Road.
Rooms
Family Room Flooring - Wood
Basement Full
Primary Bedroom Level Second
Kitchen Flooring - Wood, Pantry
Interior
Interior Features High Speed Internet
Heating Forced Air, Oil
Cooling None
Flooring Wood
Appliance Range, Refrigerator, Tank Water Heater
Laundry Electric Dryer Hookup, Washer Hookup, First Floor
Exterior
Exterior Feature Garden, Stone Wall
Garage Spaces 2.0
Community Features Shopping, Park, Walk/Jog Trails, Golf, Laundromat, Conservation Area, House of Worship, Public School
Waterfront false
Waterfront Description Stream
View Y/N Yes
View Scenic View(s)
Roof Type Shingle, Metal
Parking Type Detached
Total Parking Spaces 4
Garage Yes
Building
Lot Description Wooded, Level, Sloped
Foundation Stone
Sewer Private Sewer
Water Private
Schools
Elementary Schools Buck/Shelb
Middle Schools Mohawk Reg
High Schools Mohawk Reg
Others
Senior Community false
Read Less Info
Want to know what your home might be worth? Contact us for a FREE valuation!

Our team is ready to help you sell your home for the highest possible price ASAP
Bought with Valmarie Hunter • Real Living Realty Professionals, LLC
GET MORE INFORMATION





