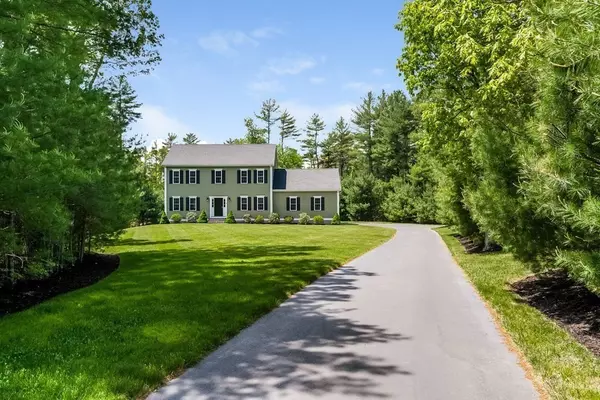For more information regarding the value of a property, please contact us for a free consultation.
Key Details
Sold Price $675,000
Property Type Single Family Home
Sub Type Single Family Residence
Listing Status Sold
Purchase Type For Sale
Square Footage 2,088 sqft
Price per Sqft $323
Subdivision Connet Woods
MLS Listing ID 72837817
Sold Date 07/09/21
Style Colonial
Bedrooms 3
Full Baths 2
Half Baths 1
HOA Fees $22/ann
HOA Y/N true
Year Built 2013
Annual Tax Amount $5,896
Tax Year 2021
Lot Size 0.930 Acres
Acres 0.93
Property Description
Come experience the natural beauty and charm of Connet Woods. A long driveway leads you to this gorgeous home encased by tall arborvitaes. Upon entering the front door you are greeted by a gorgeous L shaped staircase, cathedral ceilings and a lovely chandelier. The front to back living space opens to a brand new timber tech deck. Cozy up by the gas fireplace in this sun drenched room. A large dining area leads to a chef inspired kitchen. Featuring brand new SS appliances. Enjoy warm Bamboo hardwoods throughout the entire home. Upstairs you will find a huge en suite master with a large walk in closet that leads to unfinished storage space above the garage. Two more bedrooms and a spacious full bathroom. The 14x16 matching shed is complete with full power. Located just miles from the scenic beach towns of Marion and Mattapoisett. Minutes to shopping, restaurants, & highway access. Open House Saturday 5/29 11-1pm. Please have offers in by Tuesday 6/1 at 7pm good through Wed 6/2 at 10am
Location
State MA
County Plymouth
Zoning A/R
Direction High St to Ryder Rd, Left on Comstock Pl
Rooms
Basement Full, Interior Entry, Bulkhead, Concrete
Primary Bedroom Level Second
Dining Room Flooring - Hardwood, Lighting - Pendant
Kitchen Flooring - Stone/Ceramic Tile, Dining Area, Countertops - Stone/Granite/Solid, Breakfast Bar / Nook, Stainless Steel Appliances, Lighting - Pendant
Interior
Interior Features High Speed Internet
Heating Baseboard, Oil
Cooling Central Air
Flooring Tile, Hardwood
Fireplaces Number 1
Fireplaces Type Living Room
Appliance Range, Dishwasher, Microwave, Refrigerator, Oil Water Heater, Plumbed For Ice Maker, Utility Connections for Gas Range, Utility Connections for Electric Oven, Utility Connections for Electric Dryer
Laundry First Floor, Washer Hookup
Exterior
Exterior Feature Storage, Professional Landscaping, Sprinkler System, Decorative Lighting
Garage Spaces 2.0
Community Features Public Transportation, Shopping, Park, Walk/Jog Trails, Stable(s), Golf, Medical Facility, Laundromat, Bike Path, Conservation Area, Highway Access, House of Worship, Public School, T-Station, Sidewalks
Utilities Available for Gas Range, for Electric Oven, for Electric Dryer, Washer Hookup, Icemaker Connection
Waterfront false
Roof Type Shingle
Parking Type Attached, Paved Drive, Off Street
Total Parking Spaces 10
Garage Yes
Building
Lot Description Cul-De-Sac, Wooded, Level
Foundation Concrete Perimeter
Sewer Inspection Required for Sale, Private Sewer
Water Private
Schools
Elementary Schools Rchstr Memorial
Middle Schools Orr Jh
High Schools Orr Hs
Others
Senior Community false
Read Less Info
Want to know what your home might be worth? Contact us for a FREE valuation!

Our team is ready to help you sell your home for the highest possible price ASAP
Bought with Chad Goldstein • Gold Key Realty LLC
GET MORE INFORMATION





