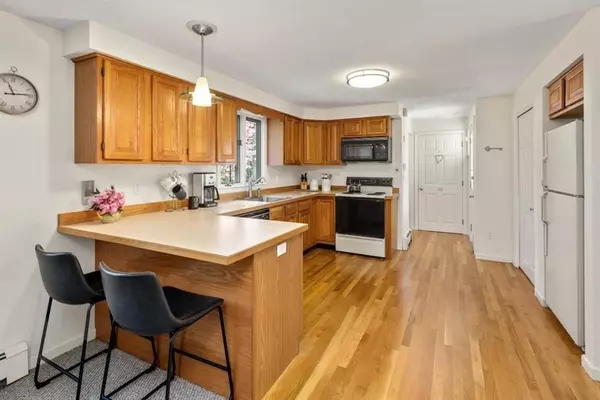For more information regarding the value of a property, please contact us for a free consultation.
Key Details
Sold Price $615,000
Property Type Single Family Home
Sub Type Single Family Residence
Listing Status Sold
Purchase Type For Sale
Square Footage 1,848 sqft
Price per Sqft $332
Subdivision Newcombs Mill Estates
MLS Listing ID 72830750
Sold Date 07/08/21
Style Cape
Bedrooms 3
Full Baths 1
Half Baths 1
HOA Y/N false
Year Built 1993
Annual Tax Amount $7,040
Tax Year 2021
Lot Size 0.920 Acres
Acres 0.92
Property Description
Surrounded by gardens and lush greens, this charming, three bedroom cape cod style home must be seen. Full of natural light and a welcoming floorplan, this property is perfect for today’s home buyer. The first floor boasts an open kitchen, with adjacent, fireplaced living room, formal dining room and a bonus space that can be designed to fit your needs. Upstairs you will find three spacious bedrooms with ample closet space and full bath. Pride of ownership is evident on the interior as well as the yard and gardens. The landscaping is meticulously maintained and includes an irrigation system. A full basement provides generous storage space and as well as finishing potential. This lovely property is located in the desirable Newcombs Mill Estates neighborhood of Kingston and is a perfect spot to call home. Hardwood flooring, Ceiling fans, Two car attached garage, Wood Deck, Storage Shed and so much more!
Location
State MA
County Plymouth
Zoning RES A
Direction Wapping Rd, R onto Everson, L onto Higgins, R onto Walter Faunce, #22 is on L.
Rooms
Family Room Flooring - Wall to Wall Carpet
Basement Full, Bulkhead, Unfinished
Primary Bedroom Level Second
Dining Room Flooring - Hardwood
Kitchen Flooring - Hardwood
Interior
Heating Baseboard, Oil
Cooling Window Unit(s)
Flooring Tile, Carpet, Hardwood
Fireplaces Number 1
Appliance Range, Refrigerator, Washer, Dryer, Electric Water Heater, Tank Water Heaterless, Utility Connections for Electric Range
Laundry Washer Hookup
Exterior
Exterior Feature Rain Gutters, Storage, Sprinkler System, Garden
Garage Spaces 2.0
Community Features Public Transportation, Shopping, Park, Walk/Jog Trails, Golf, Medical Facility, Conservation Area, Highway Access, House of Worship, Marina, Private School, Public School, T-Station
Utilities Available for Electric Range, Washer Hookup
Roof Type Shingle
Total Parking Spaces 4
Garage Yes
Building
Lot Description Wooded
Foundation Concrete Perimeter
Sewer Private Sewer
Water Public
Schools
Elementary Schools Kes/Kis
Middle Schools Slrms
High Schools Slrhs
Others
Acceptable Financing Contract
Listing Terms Contract
Read Less Info
Want to know what your home might be worth? Contact us for a FREE valuation!

Our team is ready to help you sell your home for the highest possible price ASAP
Bought with Leah Snowdale • Keller Williams Realty
GET MORE INFORMATION





