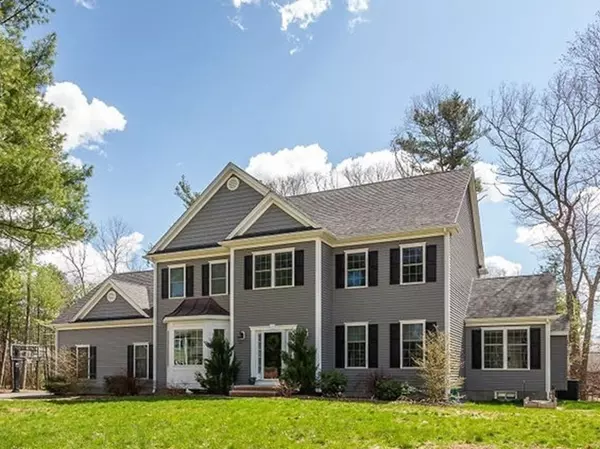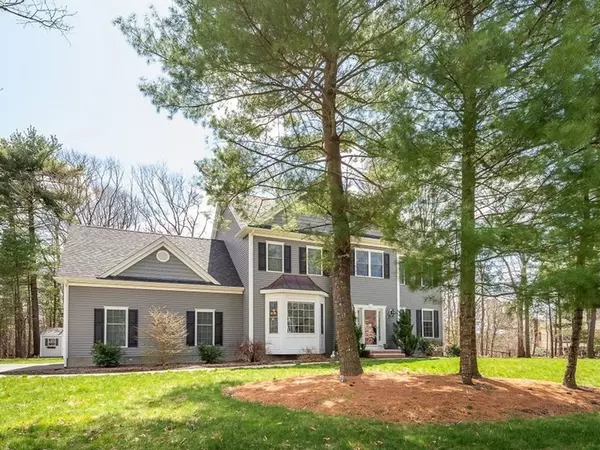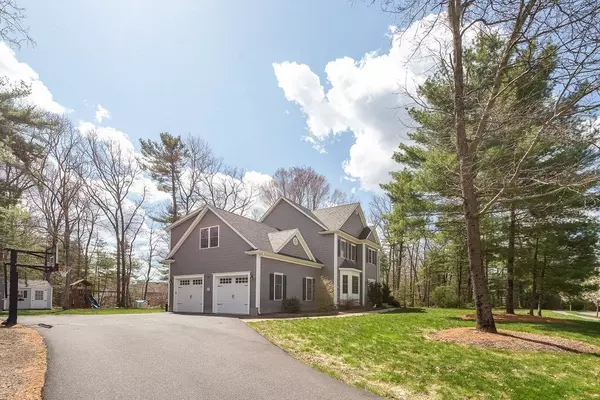For more information regarding the value of a property, please contact us for a free consultation.
Key Details
Sold Price $910,000
Property Type Single Family Home
Sub Type Single Family Residence
Listing Status Sold
Purchase Type For Sale
Square Footage 3,654 sqft
Price per Sqft $249
MLS Listing ID 72820262
Sold Date 07/01/21
Style Colonial
Bedrooms 4
Full Baths 3
Half Baths 1
Year Built 2016
Annual Tax Amount $11,139
Tax Year 2021
Lot Size 0.940 Acres
Acres 0.94
Property Description
WELCOME HOME! This young 4-5 bdrm, 3.5 bath colonial situated on a large, level grass/wooded lot in sought after neighborhood offers open floor plan w/ upgraded kitchen, center island, recessed lights, pantry closet & stainless appliances open to family room w/gas fireplace. Formal dining room and den features custom wainscoting, crown molding and tray ceiling, large foyer entry with 2 closets. Second floor has an extra large master suite with private office, his/hers walk in closet, separate large dressing room, custom tiled shower, granite counter and dual sinks, 3 additional bedrooms, separate laundry room with utility sink, full bath with granite counters and tile floor. Lower level features au-pair suite w/bonus room/bedroom, living room w/ built-ins, and breakfast nook w/ marble counter top,3/4 bath plus, approx 411 sq ft storage area w/custom built workbench. Irrigation system, 14x12 composite deck, shed and so much more! OFFER ACCEPTED
Location
State MA
County Norfolk
Zoning Res
Direction Refer to GPS
Rooms
Basement Full, Partially Finished, Interior Entry, Bulkhead, Sump Pump
Primary Bedroom Level Second
Dining Room Flooring - Hardwood, Window(s) - Bay/Bow/Box, Wainscoting
Kitchen Ceiling Fan(s), Flooring - Hardwood, Dining Area, Pantry, Countertops - Stone/Granite/Solid, Kitchen Island, Cabinets - Upgraded, Deck - Exterior, Exterior Access, Open Floorplan, Recessed Lighting, Slider, Stainless Steel Appliances, Gas Stove, Lighting - Pendant
Interior
Interior Features Bathroom - 3/4, Bathroom - With Shower Stall, Ceiling Fan(s), Closet, Countertops - Upgraded, Breakfast Bar / Nook, Home Office, Bathroom, Bonus Room, Den
Heating Forced Air, Propane
Cooling Central Air
Flooring Tile, Carpet, Hardwood, Flooring - Wall to Wall Carpet, Flooring - Stone/Ceramic Tile
Fireplaces Number 1
Fireplaces Type Living Room
Appliance Range, Oven, Microwave, Refrigerator, Range Hood, Electric Water Heater, Tank Water Heater, Plumbed For Ice Maker, Utility Connections for Gas Range, Utility Connections for Gas Oven, Utility Connections for Electric Dryer
Laundry Closet/Cabinets - Custom Built, Flooring - Stone/Ceramic Tile, Countertops - Stone/Granite/Solid, Electric Dryer Hookup, Washer Hookup, Second Floor
Exterior
Exterior Feature Rain Gutters, Storage, Sprinkler System
Garage Spaces 2.0
Community Features Public Transportation, Shopping, Walk/Jog Trails, Medical Facility, Conservation Area, Highway Access, House of Worship, Private School, Public School, T-Station
Utilities Available for Gas Range, for Gas Oven, for Electric Dryer, Washer Hookup, Icemaker Connection
Roof Type Shingle
Total Parking Spaces 6
Garage Yes
Building
Lot Description Wooded, Level
Foundation Concrete Perimeter
Sewer Private Sewer
Water Public
Architectural Style Colonial
Schools
Elementary Schools Igo
Middle Schools Ahern
High Schools Foxborough High
Read Less Info
Want to know what your home might be worth? Contact us for a FREE valuation!

Our team is ready to help you sell your home for the highest possible price ASAP
Bought with Ryan Spencer • Carey Realty Group, Inc.




