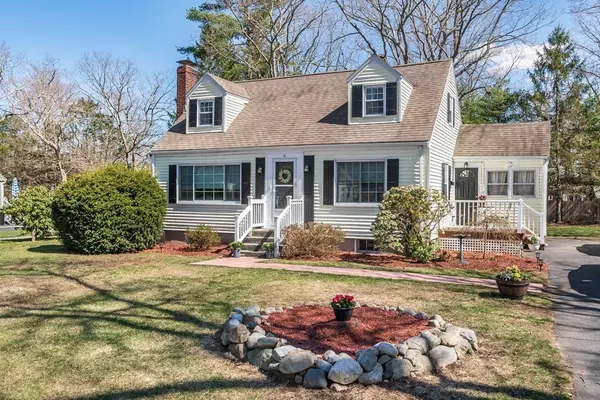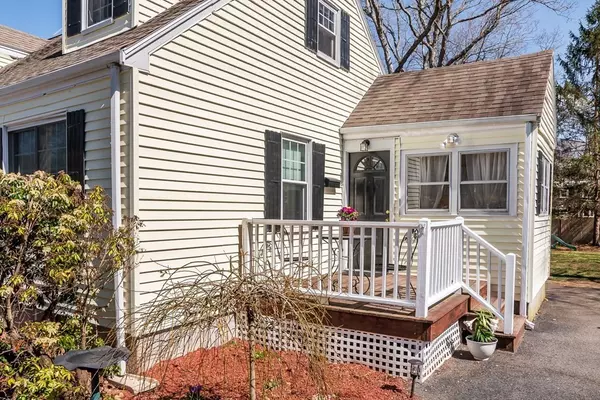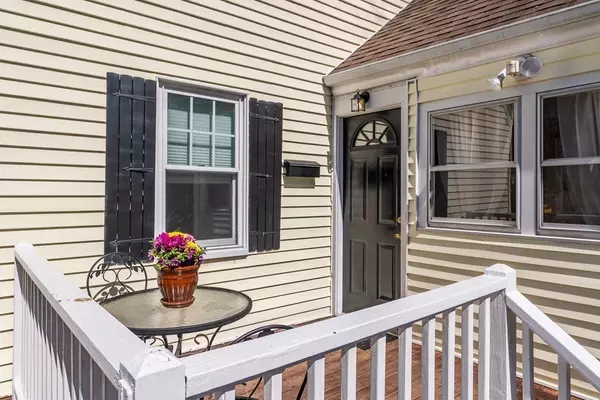For more information regarding the value of a property, please contact us for a free consultation.
Key Details
Sold Price $540,000
Property Type Single Family Home
Sub Type Single Family Residence
Listing Status Sold
Purchase Type For Sale
Square Footage 1,344 sqft
Price per Sqft $401
MLS Listing ID 72813137
Sold Date 06/30/21
Style Cape
Bedrooms 3
Full Baths 2
HOA Y/N false
Year Built 1953
Annual Tax Amount $5,342
Tax Year 2021
Lot Size 0.340 Acres
Acres 0.34
Property Description
Beautiful Cape in great neighborhood location! UPDATED kitchen has white Shaker cabinets, peninsular breakfast bar, quartz counters, stainless appliances, farmers sink & tile backsplash. Open to hardwood dining room, hardwood living room with fireplace and built-ins, UPDATED full bath, 1st floor bedroom and a 10x10 mudroom. 2nd floor features 2 large front to back bedrooms and a 2nd UPDATED full bath. Other features include: UPDATED kitchen and baths, hardwood floors, new shed, new stainless appliances and more! Set on a great lot with large back yard and patio. Conveniently located near schools, shopping, major highways and commuter rail!
Location
State MA
County Norfolk
Zoning res
Direction Mechanic Street to Cabot Drive to Eastman Avenue
Rooms
Basement Full, Bulkhead
Primary Bedroom Level Second
Dining Room Flooring - Hardwood, Open Floorplan
Kitchen Flooring - Stone/Ceramic Tile, Countertops - Stone/Granite/Solid, Open Floorplan, Peninsula
Interior
Interior Features Mud Room
Heating Baseboard, Oil
Cooling None
Flooring Tile, Laminate, Hardwood, Flooring - Laminate
Fireplaces Number 1
Fireplaces Type Living Room
Appliance Range, Dishwasher, Microwave, Water Heater(Separate Booster), Utility Connections for Electric Range, Utility Connections for Electric Oven, Utility Connections for Electric Dryer
Laundry Electric Dryer Hookup, Washer Hookup, In Basement
Exterior
Exterior Feature Rain Gutters, Storage, Professional Landscaping
Community Features Shopping, Pool, Walk/Jog Trails, Golf, Medical Facility, Conservation Area, Highway Access, House of Worship, Private School, Public School, T-Station
Utilities Available for Electric Range, for Electric Oven, for Electric Dryer, Washer Hookup
Roof Type Shingle
Total Parking Spaces 4
Garage No
Building
Lot Description Wooded, Level
Foundation Concrete Perimeter
Sewer Private Sewer
Water Public
Architectural Style Cape
Others
Senior Community false
Acceptable Financing Contract
Listing Terms Contract
Read Less Info
Want to know what your home might be worth? Contact us for a FREE valuation!

Our team is ready to help you sell your home for the highest possible price ASAP
Bought with Jay Mitchell • eXp Realty




