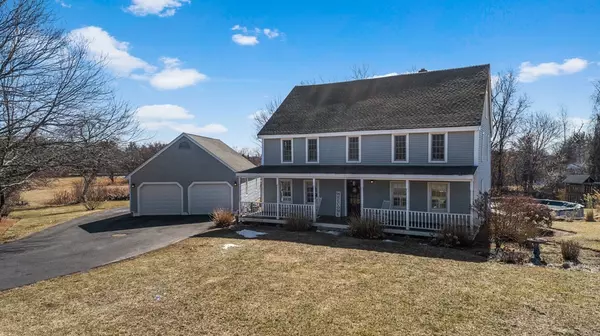For more information regarding the value of a property, please contact us for a free consultation.
Key Details
Sold Price $530,000
Property Type Single Family Home
Sub Type Single Family Residence
Listing Status Sold
Purchase Type For Sale
Square Footage 2,204 sqft
Price per Sqft $240
MLS Listing ID 72814499
Sold Date 06/30/21
Style Colonial
Bedrooms 3
Full Baths 2
Half Baths 1
HOA Y/N false
Year Built 1865
Annual Tax Amount $6,892
Tax Year 2020
Lot Size 1.100 Acres
Acres 1.1
Property Description
Enjoy the best of both with this wonderful home! Original 1865 Post & Beam Colonial was moved to its present location, now sitting on a poured concrete foundation and full basement. The house has been completely renovated including new wiring and plumbing, retaining its beautiful original wood floors. The first floor is highlighted by a remodeled Kitchen, Half Bath and Mudroom. The two Bathrooms upstairs are also remodeled, one of which is a private Master Bath. Enjoy the peaceful setting outside on the Farmers Porch, or this summer family and friends will love the above-ground pool with wraparound deck! The house sits on a beautifully-landscaped level lot, with nearby conservation land offering years of privacy. Located on one of the most desirable roads in Pelham, with open spaces, rolling hills and a quiet country feel. Here you can get away from it all, yet still be close to shopping and major commuter routes. Truly the best of both! Showings begin Saturday April 17th.
Location
State NH
County Hillsborough
Zoning R
Direction Mammoth Road to Jeremy Hill or Bush Hill to Bowman to Jeremy Hill.
Rooms
Basement Full, Interior Entry, Unfinished
Primary Bedroom Level Second
Dining Room Wood / Coal / Pellet Stove, Flooring - Hardwood, Lighting - Pendant
Kitchen Flooring - Wood, Dining Area, Pantry, Countertops - Stone/Granite/Solid, Breakfast Bar / Nook, Deck - Exterior, Exterior Access, Recessed Lighting, Slider, Stainless Steel Appliances, Peninsula
Interior
Interior Features Recessed Lighting, Beadboard, Mud Room, Internet Available - Unknown
Heating Baseboard, Oil, Pellet Stove
Cooling Window Unit(s)
Flooring Tile, Carpet, Hardwood, Pine
Fireplaces Number 1
Fireplaces Type Living Room
Appliance Range, Dishwasher, Microwave, Refrigerator, Oil Water Heater
Exterior
Exterior Feature Sprinkler System, Fruit Trees, Garden
Garage Spaces 2.0
Fence Invisible
Pool Above Ground
Community Features Walk/Jog Trails, Conservation Area
Waterfront false
View Y/N Yes
View Scenic View(s)
Roof Type Shingle
Parking Type Detached, Garage Door Opener, Heated Garage, Storage, Workshop in Garage, Paved Drive, Paved
Total Parking Spaces 3
Garage Yes
Private Pool true
Building
Lot Description Level
Foundation Concrete Perimeter
Sewer Private Sewer
Water Private
Schools
Elementary Schools Pelham Elem
Middle Schools Pelham Memorial
High Schools Pelham Hs
Others
Senior Community false
Read Less Info
Want to know what your home might be worth? Contact us for a FREE valuation!

Our team is ready to help you sell your home for the highest possible price ASAP
Bought with Gagnon Lindquist Team • RE/MAX Innovative Properties
GET MORE INFORMATION





