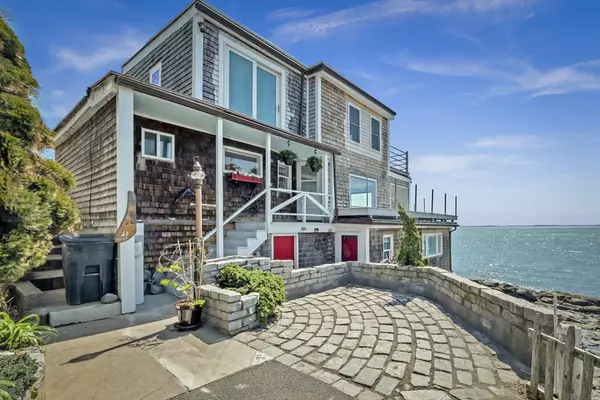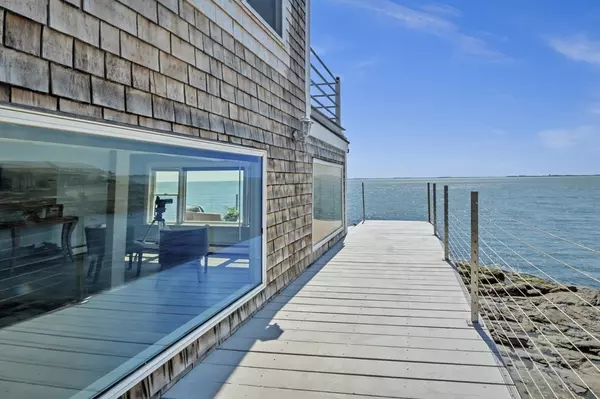For more information regarding the value of a property, please contact us for a free consultation.
Key Details
Sold Price $840,000
Property Type Multi-Family
Sub Type 2 Family - 2 Units Up/Down
Listing Status Sold
Purchase Type For Sale
Square Footage 2,046 sqft
Price per Sqft $410
MLS Listing ID 72819141
Sold Date 06/29/21
Bedrooms 3
Full Baths 2
Half Baths 1
Year Built 1923
Lot Size 2,178 Sqft
Acres 0.05
Property Description
Direct Oceanfront with southern exposure and stunning waterviews towards Boston and the islands.3 levels of decks, 2 exposures and views from nearly every room. Bring your architect/designer-this is the gem you cannot miss. Lovely details such as stone flooring,ceramic kitchen floor w/compass rose, granite countertops, Ipe Brazilian hardwood decks, and stone fireplace with wood burning stove. Everywhere you look is ocean in this 3 bed, 2.5 bath home that can function as a single family w/a mother-in-law suite or work space,OR,a legal 2 family with current tenant generating $1450/mo rental income. Expansion possibilities as well.Major recent upgrades include rubber roof w/copper edging, Alpine high efficiency boiler, Rinnai tankless hot water system, steel reinforced retaining wall, 1/2 bath,high efficiency laundry.Cobblestone parking area,.Solar panels and Tesla battery backup station.Only question here is which deck to enjoy.
Location
State MA
County Essex
Zoning 104
Direction Take Castle Rd,R on Gardner, L on Bass Point Rd. Park there. Rollins is tiny street on R
Rooms
Basement Partial, Walk-Out Access, Unfinished
Interior
Interior Features Unit 1(Stone/Granite/Solid Counters, Upgraded Cabinets, Upgraded Countertops, Bathroom With Tub & Shower, Open Floor Plan, Slider), Unit 2(Bathroom With Tub & Shower, Open Floor Plan), Unit 1 Rooms(Living Room, Kitchen, Other (See Remarks)), Unit 2 Rooms(Living RM/Dining RM Combo, Office/Den)
Heating Unit 1(Gas), Unit 2(Gas)
Cooling Unit 1(None), Unit 2(None)
Flooring Wood, Tile, Varies Per Unit, Laminate, Unit 1(undefined)
Fireplaces Number 1
Appliance Unit 1(Range, Washer / Dryer Combo), Unit 2(Range, Refrigerator, Washer, Dryer), Tank Water Heaterless, Utility Connections for Gas Range
Exterior
Exterior Feature Unit 1 Balcony/Deck, Unit 2 Balcony/Deck
Community Features Public Transportation, Tennis Court(s), Park, Walk/Jog Trails, Golf, Conservation Area, House of Worship, Marina
Utilities Available for Gas Range
Waterfront true
Waterfront Description Waterfront, Beach Front, Ocean, Frontage, Access, Direct Access, Ocean, 0 to 1/10 Mile To Beach
View Y/N Yes
View City View(s), Scenic View(s)
Parking Type Off Street
Total Parking Spaces 1
Garage No
Building
Lot Description Easements, Flood Plain
Story 3
Foundation Other
Sewer Public Sewer
Water Public
Read Less Info
Want to know what your home might be worth? Contact us for a FREE valuation!

Our team is ready to help you sell your home for the highest possible price ASAP
Bought with Chinatti Realty Group • Pathways
GET MORE INFORMATION





