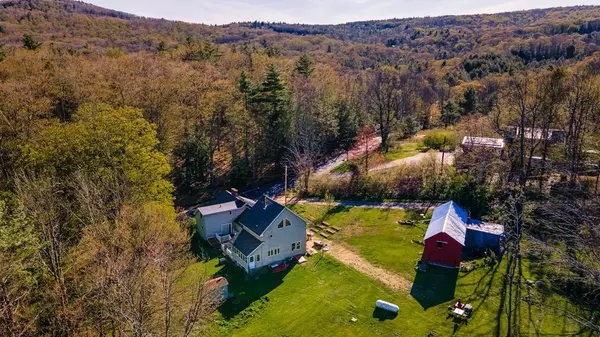For more information regarding the value of a property, please contact us for a free consultation.
Key Details
Sold Price $385,000
Property Type Multi-Family
Sub Type 2 Family - 2 Units Side by Side
Listing Status Sold
Purchase Type For Sale
Square Footage 2,866 sqft
Price per Sqft $134
MLS Listing ID 72827163
Sold Date 06/30/21
Bedrooms 5
Full Baths 4
Year Built 1860
Annual Tax Amount $6,207
Tax Year 2021
Lot Size 1.760 Acres
Acres 1.76
Property Description
Spacious two family located in a great country setting seeks a new owner, just 16 minutes to Florence Center! This vinyl sided 2 family features one 3 bedroom, 2 bath unit in the original house at the front of the building, plus a 2nd unit that was added in the 1970s with 2 bedrooms and 2 full baths. The front unit offers a private deck, a fireplace and 3 bedrooms on the 2nd floor. The rear unit features a 1st floor bedroom, a mudroom, an open floor plan with a wood stove and sunroom, a bonus room in the finished basement and a master suite with a soaring ceiling on the second floor. Both units feature 1st floor laundry, a full bath on both levels, access to separate basements and modern kitchens with dishwashers! There is a storage shed plus a large barn for extra storage. The large lot offers plenty of room for gardening. Separate electric, 2 propane hot water baseboard boilers along with excellent rental history make this a fabulous owner occupied investment opportunity.
Location
State MA
County Hampshire
Zoning 104 -2fam
Direction Route 9 to Old Goshen Road. House is 1.4 miles on the right.
Rooms
Basement Full, Partially Finished, Interior Entry, Bulkhead, Sump Pump, Concrete
Interior
Interior Features Unit 1(Ceiling Fans, Pantry, Storage, Bathroom with Shower Stall, Bathroom With Tub & Shower, Slider), Unit 2(Ceiling Fans, Storage, Bathroom with Shower Stall, Open Floor Plan, Programmable Thermostat), Unit 1 Rooms(Living Room, Dining Room, Kitchen), Unit 2 Rooms(Living Room, Kitchen, Sunroom)
Heating Unit 1(Hot Water Baseboard, Gas), Unit 2(Hot Water Baseboard, Gas, Wood Stove)
Cooling Unit 1(None), Unit 2(None)
Flooring Wood, Vinyl, Carpet, Unit 1(undefined), Unit 2(Wood Flooring, Wall to Wall Carpet)
Fireplaces Number 2
Fireplaces Type Unit 1(Fireplace - Wood burning), Unit 2(Fireplace - Wood burning)
Appliance Unit 1(Range, Dishwasher, Refrigerator, Washer, Dryer), Unit 2(Range, Dishwasher, Refrigerator, Washer, Dryer), Propane Water Heater, Tank Water Heater, Utility Connections for Gas Range, Utility Connections for Electric Dryer
Laundry Washer Hookup, Unit 1 Laundry Room, Unit 2 Laundry Room
Exterior
Exterior Feature Storage, Unit 1 Balcony/Deck
Utilities Available for Gas Range, for Electric Dryer, Washer Hookup
Roof Type Shingle
Total Parking Spaces 10
Garage No
Building
Lot Description Cleared, Gentle Sloping
Story 5
Foundation Block, Stone, Irregular
Sewer Private Sewer
Water Private
Schools
Elementary Schools Anne T. Dunphy
Middle Schools Hampshire Reg.
High Schools Hampshire Reg.
Read Less Info
Want to know what your home might be worth? Contact us for a FREE valuation!

Our team is ready to help you sell your home for the highest possible price ASAP
Bought with Stephanie Parent • Keller Williams Realty
GET MORE INFORMATION





