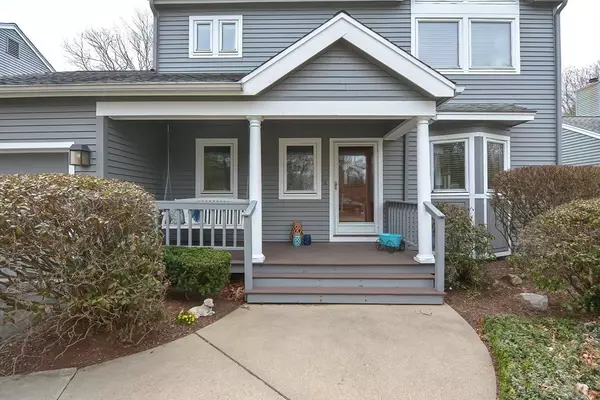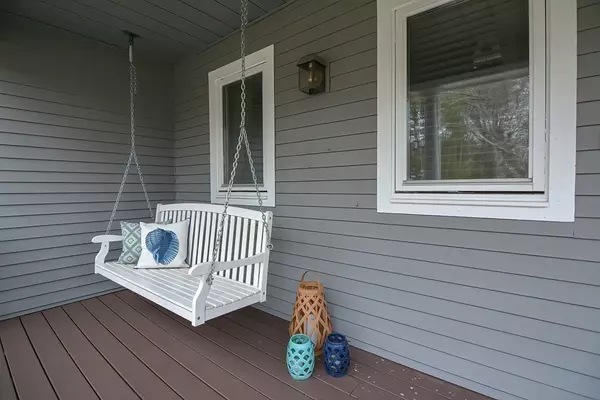For more information regarding the value of a property, please contact us for a free consultation.
Key Details
Sold Price $500,000
Property Type Condo
Sub Type Condominium
Listing Status Sold
Purchase Type For Sale
Square Footage 1,731 sqft
Price per Sqft $288
MLS Listing ID 72819235
Sold Date 06/30/21
Bedrooms 2
Full Baths 2
Half Baths 1
HOA Fees $559/mo
HOA Y/N true
Year Built 1988
Annual Tax Amount $6,745
Tax Year 2021
Property Description
Fabulous detached Townhouse situated at the end of a cul de sac in highly desirable Cannon Forge. The spectacular first level open floor plan features an in home office/mudroom, updated kitchen with granite counters, SS appliances, gas cooking and eat in breakfast nook. The sunny and bright dining room and living room area is great for entertaining with it's vaulted ceilings, oversize windows, skylights, gas fireplace and slider to a spacious deck and yard area. 1st floor laundry/half bath. Second floor boasts a light filled master suite with cathedral ceiling, picture windows, full bathroom and double closets as well as a sizable second bedroom, sitting area and full bath. Basement includes a cozy family room along with a bonus room and plenty of storage. 1 car attached garage along with a charming farmers porch for enjoying the outdoors. Association includes clubhouse, fitness room, swimming pool, basketball and tennis courts and playground. Close to Highway and Commuter Rail.
Location
State MA
County Norfolk
Zoning res
Direction Cocasset Street To Cannon Forge Drive then right on Independence
Rooms
Family Room Flooring - Wall to Wall Carpet
Primary Bedroom Level Second
Dining Room Flooring - Wall to Wall Carpet, Window(s) - Picture
Kitchen Flooring - Stone/Ceramic Tile, Dining Area, Countertops - Stone/Granite/Solid, Stainless Steel Appliances, Gas Stove
Interior
Interior Features Office, Bonus Room
Heating Forced Air, Natural Gas
Cooling Central Air
Flooring Tile, Carpet, Flooring - Stone/Ceramic Tile, Flooring - Wall to Wall Carpet
Fireplaces Number 1
Appliance Range, Dishwasher, Microwave, Refrigerator, Utility Connections for Gas Range, Utility Connections for Gas Oven, Utility Connections for Gas Dryer
Laundry First Floor, In Unit, Washer Hookup
Exterior
Garage Spaces 1.0
Pool Association
Community Features Public Transportation, Shopping, Pool, Tennis Court(s), Park, Walk/Jog Trails, Golf, Highway Access, Public School, T-Station
Utilities Available for Gas Range, for Gas Oven, for Gas Dryer, Washer Hookup
Roof Type Shingle
Total Parking Spaces 3
Garage Yes
Building
Story 3
Sewer Public Sewer
Water Public
Schools
Elementary Schools Burrell School
Middle Schools Ahearn Ms
High Schools Foxboro Hs
Others
Pets Allowed Yes w/ Restrictions
Read Less Info
Want to know what your home might be worth? Contact us for a FREE valuation!

Our team is ready to help you sell your home for the highest possible price ASAP
Bought with Anne Darling • Kensington Real Estate Brokerage




