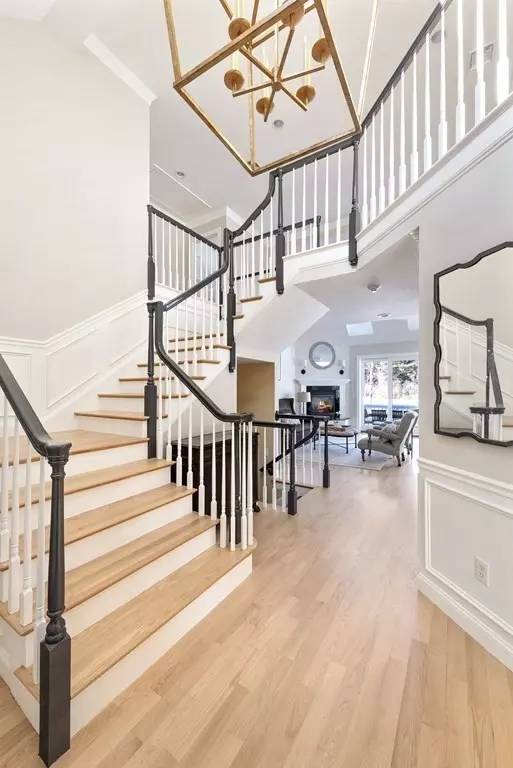For more information regarding the value of a property, please contact us for a free consultation.
Key Details
Sold Price $1,100,000
Property Type Single Family Home
Sub Type Single Family Residence
Listing Status Sold
Purchase Type For Sale
Square Footage 5,533 sqft
Price per Sqft $198
Subdivision Ipswich Country Club
MLS Listing ID 72779654
Sold Date 06/29/21
Style Contemporary
Bedrooms 4
Full Baths 4
Half Baths 2
HOA Fees $761/mo
HOA Y/N true
Year Built 2002
Annual Tax Amount $13,609
Tax Year 2018
Lot Size 0.290 Acres
Acres 0.29
Property Description
Ipswich Country Club living at its finest. Newly remodeled main level kitchen, floors, paint and more. Four en suite bedrooms. Two additional half baths (main level and basement). Primary suite and another large bedroom on main level. Wrap around deck from primary suite to dining room with hot tub. Three gas fireplaces in living room, basement and primary suite. Two additional en suite bedrooms on 2nd level. Work-from-home/remote-learning space on 2nd floor with two built-in work spaces, picture window overlooking pond and can serve as a guest room for extended family stays. Versatile playroom/work-from-home/remote-learning/sitting room off of kitchen on main level. Finished walk-out basement with 10' ceilings great for entertaining. Perfect home for multi-generational post-pandemic living. Situated with serene views of pond, heron, cranes, deer and more. This home comes with all the charm of living in historic Ipswich, including the coveted Crane Beach pass.
Location
State MA
County Essex
Zoning RRA
Direction Rte. 1 north or south to entrance to Ipswich Country Club. Cape Ann Circle first left.
Rooms
Basement Full, Partially Finished, Walk-Out Access, Interior Entry, Garage Access
Primary Bedroom Level Main
Dining Room Flooring - Hardwood, Balcony / Deck, Balcony - Exterior, Deck - Exterior, Slider
Kitchen Flooring - Hardwood, Pantry, Countertops - Stone/Granite/Solid, Kitchen Island, Open Floorplan, Stainless Steel Appliances, Gas Stove, Lighting - Pendant, Lighting - Overhead
Interior
Interior Features Bathroom - Full, Bathroom - With Tub & Shower, Countertops - Stone/Granite/Solid, Bathroom - Double Vanity/Sink, Bathroom - Tiled With Shower Stall, Bathroom - Half, Ceiling Fan(s), Open Floor Plan, Walk-in Storage, Lighting - Overhead, Closet, Wet bar, Recessed Lighting, Slider, Bathroom, Central Vacuum, Sauna/Steam/Hot Tub, Wet Bar
Heating Forced Air, Natural Gas, Fireplace
Cooling Central Air
Flooring Carpet, Marble, Hardwood, Stone / Slate, Flooring - Stone/Ceramic Tile, Flooring - Hardwood, Flooring - Wall to Wall Carpet
Fireplaces Number 3
Fireplaces Type Living Room, Master Bedroom
Appliance Range, Oven, Dishwasher, Disposal, Microwave, Refrigerator, Washer, Dryer, Vacuum System, Range Hood, Other, Stainless Steel Appliance(s), Wine Cooler, Gas Water Heater, Plumbed For Ice Maker, Utility Connections for Gas Range, Utility Connections for Electric Range, Utility Connections for Electric Dryer
Laundry Washer Hookup
Exterior
Exterior Feature Professional Landscaping, Sprinkler System
Garage Spaces 2.0
Community Features Public Transportation, Shopping, Pool, Tennis Court(s), Park, Walk/Jog Trails, Stable(s), Golf, Medical Facility, Laundromat, Bike Path, Conservation Area, Highway Access, House of Worship, Marina, Private School, Public School, T-Station
Utilities Available for Gas Range, for Electric Range, for Electric Dryer, Washer Hookup, Icemaker Connection
Waterfront Description Waterfront, Beach Front, Pond, Ocean, Beach Ownership(Private,Public)
View Y/N Yes
View Scenic View(s)
Roof Type Wood
Total Parking Spaces 4
Garage Yes
Building
Lot Description Cul-De-Sac, Wooded, Gentle Sloping
Foundation Concrete Perimeter
Sewer Private Sewer, Other
Water Public
Schools
Elementary Schools Doyon
Middle Schools Ipswich Ms
High Schools Ipswich Hs
Others
Senior Community false
Read Less Info
Want to know what your home might be worth? Contact us for a FREE valuation!

Our team is ready to help you sell your home for the highest possible price ASAP
Bought with The Goodrich Team • Compass
GET MORE INFORMATION





