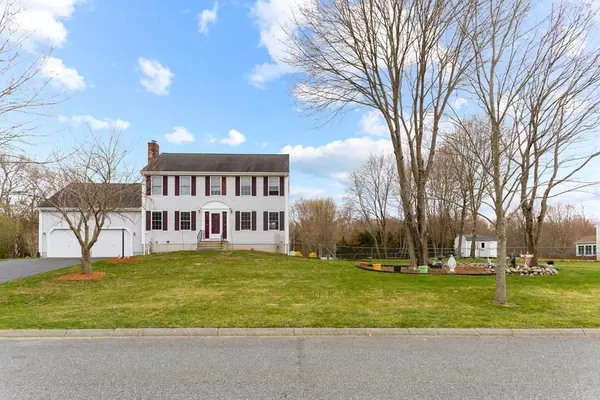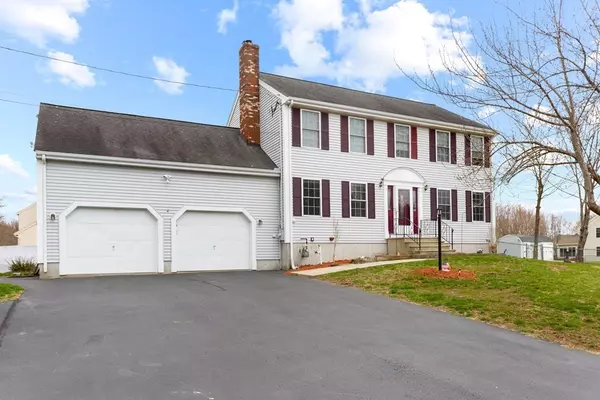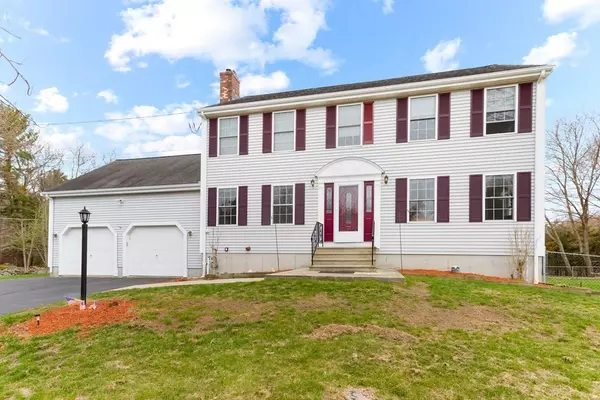For more information regarding the value of a property, please contact us for a free consultation.
Key Details
Sold Price $650,000
Property Type Single Family Home
Sub Type Single Family Residence
Listing Status Sold
Purchase Type For Sale
Square Footage 2,664 sqft
Price per Sqft $243
MLS Listing ID 72813509
Sold Date 06/28/21
Style Colonial
Bedrooms 4
Full Baths 2
Half Baths 1
HOA Y/N false
Year Built 1999
Annual Tax Amount $7,683
Tax Year 2021
Lot Size 0.720 Acres
Acres 0.72
Property Description
**Open Houses Fri/Sat/Sun!** Spacious one-owner center entrance colonial on quiet Mansfield cul-de-sac. Close proximity to Fruit St end of Mansfield Bike Path for ease of commuting + recreation! 4 beds, 2.5 baths, 2 car garage, & above ground pool, all on a 3/4-acre lot. Natural gas, vinyl siding, town water/sewer. 3 floors of living space. Main floor features updated eat-in kitchen w/white cabinets + appliances, open to fireplaced family room & adjacent half-bath w/laundry. Slider to 4-season, heated sunroom w/beamed ceiling, fan, + windows galore - perfect for entertaining! More sliders to multi-level deck; just steps to pool. Yard is large, flat, + fenced w/multiple garden areas + oversized storage shed. Upstairs, 4 beds w/2yo upgraded vinyl flooring, including master w/walk-in closet & full bath. New carpet in hall. Basement features plenty of storage plus finished walls + ceilings to create a perfect game room or creative studio. Adjacent workroom w/systems & utility sink.
Location
State MA
County Bristol
Zoning RES
Direction Fruit or Ware Sts to Short St to Euginia Dr
Rooms
Family Room Wood / Coal / Pellet Stove, Ceiling Fan(s), Flooring - Hardwood, Cable Hookup, Open Floorplan, Lighting - Overhead
Basement Full, Partially Finished, Concrete
Primary Bedroom Level Second
Dining Room Flooring - Hardwood, Lighting - Pendant
Kitchen Flooring - Stone/Ceramic Tile, Dining Area, Pantry, Countertops - Stone/Granite/Solid, Countertops - Upgraded, Cabinets - Upgraded, Exterior Access, Open Floorplan, Remodeled, Gas Stove, Lighting - Pendant, Lighting - Overhead
Interior
Interior Features Closet, Storage, Lighting - Overhead, Closet - Double, Ceiling Fan(s), Ceiling - Beamed, Recessed Lighting, Slider, Game Room, Entry Hall, Sun Room
Heating Baseboard, Natural Gas
Cooling Window Unit(s)
Flooring Tile, Carpet, Concrete, Laminate, Hardwood, Flooring - Hardwood, Flooring - Stone/Ceramic Tile
Fireplaces Number 1
Fireplaces Type Family Room
Appliance Range, Dishwasher, Microwave, Refrigerator, Range Hood, Gas Water Heater, Tank Water Heater, Utility Connections for Gas Range, Utility Connections for Gas Dryer, Utility Connections for Electric Dryer
Laundry Dryer Hookup - Dual, Washer Hookup, First Floor
Exterior
Exterior Feature Storage, Garden
Garage Spaces 2.0
Fence Fenced/Enclosed, Fenced
Pool Above Ground
Community Features Shopping, Park, Walk/Jog Trails, Bike Path, Conservation Area, Highway Access, Public School, T-Station
Utilities Available for Gas Range, for Gas Dryer, for Electric Dryer, Washer Hookup
Roof Type Shingle
Total Parking Spaces 6
Garage Yes
Private Pool true
Building
Lot Description Cul-De-Sac, Corner Lot, Level
Foundation Concrete Perimeter
Sewer Public Sewer
Water Public
Architectural Style Colonial
Schools
Elementary Schools Robinson/Jj
Middle Schools Qualters Ms
High Schools Mansfield Hs
Others
Senior Community false
Acceptable Financing Contract
Listing Terms Contract
Read Less Info
Want to know what your home might be worth? Contact us for a FREE valuation!

Our team is ready to help you sell your home for the highest possible price ASAP
Bought with Alysandra Nemeth • Redfin Corp.




