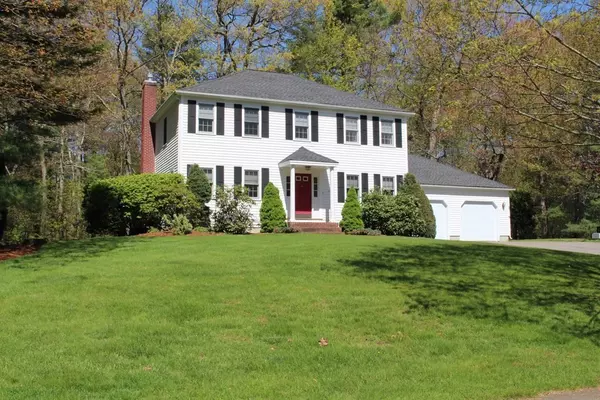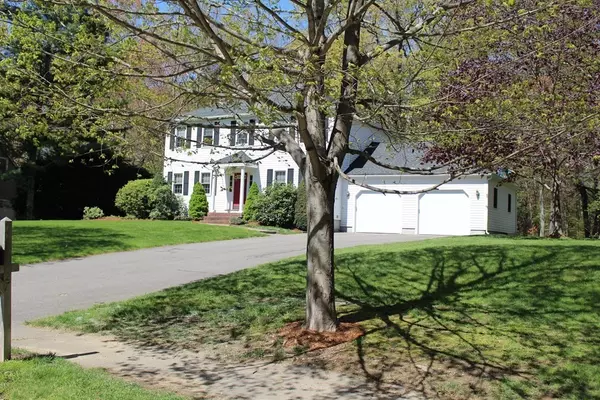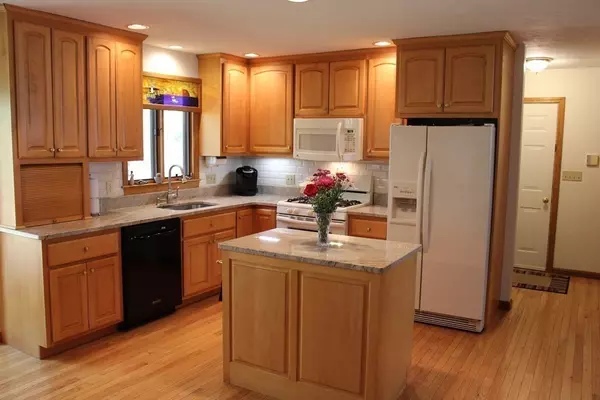For more information regarding the value of a property, please contact us for a free consultation.
Key Details
Sold Price $700,000
Property Type Single Family Home
Sub Type Single Family Residence
Listing Status Sold
Purchase Type For Sale
Square Footage 2,032 sqft
Price per Sqft $344
MLS Listing ID 72830976
Sold Date 06/24/21
Style Colonial
Bedrooms 3
Full Baths 3
Half Baths 1
HOA Y/N false
Year Built 1993
Annual Tax Amount $8,110
Tax Year 2021
Lot Size 0.690 Acres
Acres 0.69
Property Description
NEW TO MARKET Stately Hip Roofed Colonial in highly desired area close to schools, downtown, walking/bike path, commuter train station, and easy access to interstate 95 & 495 with many amenities. Updated eat in kitchen with new granite countertops, kitchen island, custom maple cabinets and stainless sink. Open floor plan to the family room with a natural gas fireplace,custom made oak wood mantle along with French doors and an Anderson slider to the oversized deck. Large first floor dining room with chair rail and hardwood flooring. AMENITIES include central vac., built in oak bench at rear entry, Bruce hardwood floors throughout first floor, 3 FULL BATHS, Central Air and much more. Master bedroom with a large walk-in closet, double sink vanity, oversized shower with glass door,and a wood sauna by Finnleo. A finished basement with a full bath and two bonus rooms and storage. Custom steel beam construction,attic fan, oversize 22x14 Deck, Brick walkway, Brick Cap steps...
Location
State MA
County Bristol
Zoning RES
Direction Branch to Fieldstone Dr
Rooms
Family Room Flooring - Hardwood, French Doors, Cable Hookup, Recessed Lighting, Slider
Basement Full, Partially Finished, Interior Entry, Bulkhead, Concrete
Primary Bedroom Level Second
Dining Room Flooring - Hardwood, Chair Rail, Lighting - Overhead
Kitchen Closet, Flooring - Hardwood, Dining Area, Pantry, Countertops - Upgraded, Kitchen Island, Cabinets - Upgraded, Recessed Lighting, Slider, Gas Stove, Lighting - Overhead
Interior
Interior Features Bathroom - Half, Lighting - Overhead, Bathroom - Full, Closet, Bathroom, Bonus Room, Home Office, Central Vacuum, Sauna/Steam/Hot Tub, Internet Available - Broadband, Internet Available - DSL, High Speed Internet
Heating Baseboard, Natural Gas
Cooling Central Air, Whole House Fan
Flooring Tile, Vinyl, Carpet, Hardwood, Flooring - Wall to Wall Carpet
Fireplaces Number 1
Fireplaces Type Family Room
Appliance Range, Dishwasher, Disposal, Microwave, Refrigerator, Washer, Dryer, Gas Water Heater, Tank Water Heater, Plumbed For Ice Maker, Utility Connections for Gas Range, Utility Connections for Gas Dryer
Laundry Closet - Linen, Flooring - Stone/Ceramic Tile, Gas Dryer Hookup, Washer Hookup, Lighting - Overhead, Second Floor
Exterior
Exterior Feature Rain Gutters, Professional Landscaping, Garden
Garage Spaces 2.0
Community Features Walk/Jog Trails, Bike Path, Conservation Area, Highway Access, Public School, Sidewalks
Utilities Available for Gas Range, for Gas Dryer, Washer Hookup, Icemaker Connection
Roof Type Shingle
Total Parking Spaces 8
Garage Yes
Building
Lot Description Wooded, Cleared, Gentle Sloping, Level
Foundation Concrete Perimeter
Sewer Public Sewer
Water Public
Architectural Style Colonial
Others
Senior Community false
Read Less Info
Want to know what your home might be worth? Contact us for a FREE valuation!

Our team is ready to help you sell your home for the highest possible price ASAP
Bought with Jim Dolliver • RE/MAX Insight




