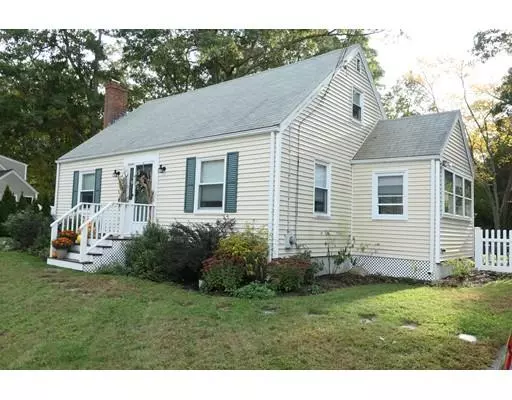For more information regarding the value of a property, please contact us for a free consultation.
Key Details
Sold Price $400,000
Property Type Single Family Home
Sub Type Single Family Residence
Listing Status Sold
Purchase Type For Sale
Square Footage 1,344 sqft
Price per Sqft $297
MLS Listing ID 72547767
Sold Date 10/29/19
Style Cape
Bedrooms 3
Full Baths 1
Half Baths 1
HOA Y/N false
Year Built 1952
Annual Tax Amount $4,891
Tax Year 2019
Lot Size 0.330 Acres
Acres 0.33
Property Description
Picture perfect, neat as a pin, traditional cape in great area of Foxboro. Pride of ownership shows in all improvements completed. Updates throughout including a new kitchen- plumbing, electrical, cabinets, countertops, stainless steel appliances, tile flooring (2016), new heating system (January 2019). Hardwoods all refinished, all new paint and working fireplace. Newly finished room in the basement (2018) - man cave or cheery exercise area! New bluestone entry at back door with new patio (2018). 3 bedrooms and 1 1/2 bathrooms. New fence (2018) enclosing entire level lot - nicely landscaped - great space for summer fun and BBQ's. Septic system approved and installed new in December 2015. Super convenient location - close to highway, shopping, Patriot Place or Sharon & Mansfield commuter rail. Move right in and put your feet up!
Location
State MA
County Norfolk
Zoning R40
Direction Rte 95 to Exit 8 Mechanic Street to Oak Street
Rooms
Family Room Closet
Basement Full, Partially Finished, Interior Entry, Bulkhead, Concrete
Primary Bedroom Level Second
Dining Room Flooring - Hardwood
Kitchen Flooring - Stone/Ceramic Tile, Countertops - Stone/Granite/Solid, Countertops - Upgraded, Cabinets - Upgraded, Open Floorplan, Recessed Lighting, Remodeled, Stainless Steel Appliances, Peninsula
Interior
Heating Central, Baseboard, Oil
Cooling Window Unit(s)
Flooring Wood, Tile, Vinyl, Hardwood
Fireplaces Number 1
Fireplaces Type Living Room
Appliance Range, Dishwasher, Microwave, Refrigerator, ENERGY STAR Qualified Dishwasher, Oil Water Heater, Tank Water Heaterless, Utility Connections for Electric Range, Utility Connections for Electric Oven, Utility Connections for Electric Dryer
Laundry In Basement, Washer Hookup
Exterior
Exterior Feature Storage, Professional Landscaping
Fence Fenced/Enclosed, Fenced
Community Features Public Transportation, Shopping, Walk/Jog Trails, Highway Access, Sidewalks
Utilities Available for Electric Range, for Electric Oven, for Electric Dryer, Washer Hookup
Roof Type Shingle, Asphalt/Composition Shingles
Total Parking Spaces 2
Garage No
Building
Lot Description Level
Foundation Concrete Perimeter, Brick/Mortar
Sewer Inspection Required for Sale, Private Sewer
Water Public
Architectural Style Cape
Others
Senior Community false
Read Less Info
Want to know what your home might be worth? Contact us for a FREE valuation!

Our team is ready to help you sell your home for the highest possible price ASAP
Bought with Campos Homes • RE/MAX Real Estate Center




