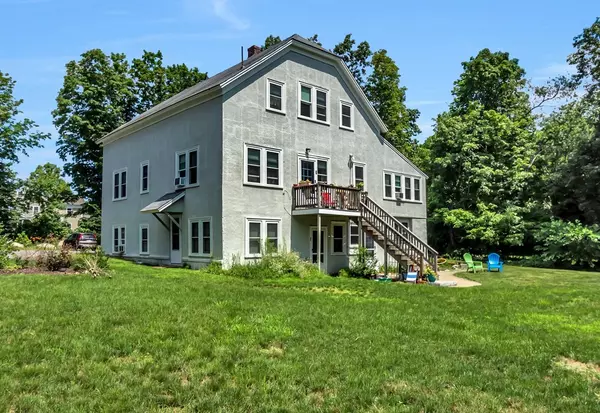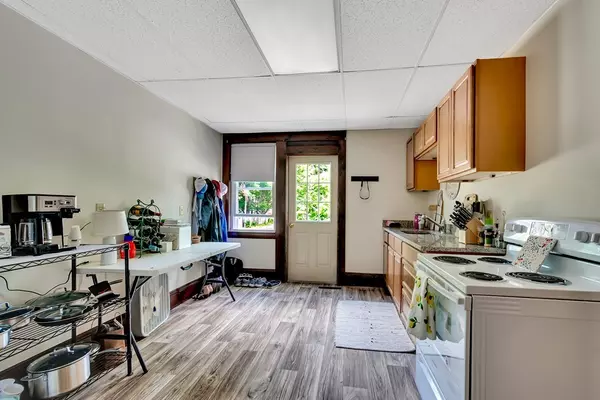For more information regarding the value of a property, please contact us for a free consultation.
Key Details
Sold Price $706,000
Property Type Multi-Family
Sub Type 4 Family
Listing Status Sold
Purchase Type For Sale
Square Footage 2,720 sqft
Price per Sqft $259
MLS Listing ID 72372761
Sold Date 08/30/18
Bedrooms 6
Full Baths 4
Year Built 1875
Annual Tax Amount $8,704
Tax Year 2018
Lot Size 0.350 Acres
Acres 0.35
Property Description
Rare opportunity to own a 4 Family property in the highly desired West Acton Village. This unique property consists of (4) units with eat-in-kitchens and generously sized bedrooms & living space. First floor consists of 2 units - 3 rooms each. Second floor consists of 2 units - 5 rooms each. Both 5-room units consist of 2 levels of living space. Conveniently situated in West Acton Village abutting open recreation playgound/field and convenient to schools, shops, post office, restaurants, commute rail and so much more! Laundry on site, tenants paying their own utilities. Replacement windows and off-street parking (2 cars per unit) adds to the appeal of this property. Terrific level yard. This is an excellent turnkey investment property in an A+ location. Fully occupied by tenants, showing time will be arranged by listing agent and limited. 24 hrs notice required. Each apartment pays it's own heat and hot water.
Location
State MA
County Middlesex
Zoning Resid
Direction Mass Ave to Flannery Way (located between 536 & 542 Mass Ave - private way)
Rooms
Basement Partial, Interior Entry
Interior
Interior Features Unit 1(Pantry, Cathedral/Vaulted Ceilings, Stone/Granite/Solid Counters, Upgraded Cabinets, Upgraded Countertops), Unit 2(Pantry, Cathedral/Vaulted Ceilings)
Heating Unit 1(Forced Air, Oil), Unit 2(Forced Air, Oil), Unit 3(Forced Air, Oil), Unit 4(Forced Air, Oil)
Flooring Wood, Tile, Carpet, Varies Per Unit
Appliance Unit 1(Range, Refrigerator), Unit 2(Range, Refrigerator), Unit 3(Range, Refrigerator), Unit 4(Microwave, Refrigerator), Electric Water Heater, Utility Connections for Electric Range, Utility Connections for Electric Oven
Exterior
Community Features Shopping, Tennis Court(s), Park, Walk/Jog Trails, Golf, Medical Facility, Bike Path, Conservation Area, Highway Access, Public School, T-Station
Utilities Available for Electric Range, for Electric Oven
Roof Type Shingle
Total Parking Spaces 8
Garage No
Building
Story 6
Foundation Concrete Perimeter, Stone
Sewer Private Sewer
Water Public
Schools
Elementary Schools Ab Choice
Middle Schools Rj Grey Jr Hs
High Schools Abrhs
Read Less Info
Want to know what your home might be worth? Contact us for a FREE valuation!

Our team is ready to help you sell your home for the highest possible price ASAP
Bought with Kymberlee Albertelli • Keller Williams Realty Boston Northwest
GET MORE INFORMATION





