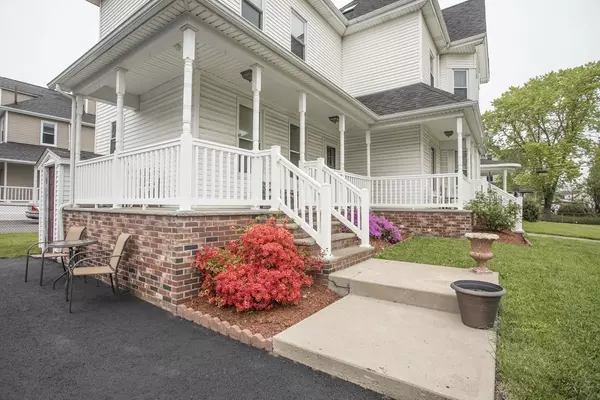For more information regarding the value of a property, please contact us for a free consultation.
Key Details
Sold Price $442,500
Property Type Multi-Family
Sub Type Multi Family
Listing Status Sold
Purchase Type For Sale
Square Footage 3,130 sqft
Price per Sqft $141
MLS Listing ID 72329840
Sold Date 07/17/18
Bedrooms 8
Full Baths 3
Year Built 1867
Annual Tax Amount $5,029
Tax Year 2018
Lot Size 0.280 Acres
Acres 0.28
Property Description
Welcome Home to this stunning property and fall in love with the character and charm this home has to offer. Probably one of the best multi family homes in Taunton. Just check out the farmers porch alone. Completely renovated inside and out with new kitchens and bathrooms with new granite counter tops, 1st floor offers spacious 3 bedroom, second floor offers a huge townhouse style 5 bedroom 2 bath unit. New flooring throughout and plenty of space for a big family or entertaining. Newer roof, gas heat, Central Air Plenty and much more. Bonus 2 car garage. . Check it out and make an offer...
Location
State MA
County Bristol
Zoning URBRES
Direction Somerset Ave. to Webster St.
Rooms
Basement Full, Interior Entry, Unfinished
Interior
Interior Features Unit 2(Ceiling Fans, Stone/Granite/Solid Counters, Bathroom With Tub & Shower), Unit 1 Rooms(Living Room, Kitchen), Unit 2 Rooms(Living Room, Kitchen)
Heating Unit 1(Forced Air, Gas), Unit 2(Forced Air, Gas)
Cooling Unit 1(Central Air), Unit 2(Central Air)
Flooring Tile, Laminate, Hardwood, Unit 2(Tile Floor, Hardwood Floors)
Appliance Unit 1(Range, Refrigerator), Unit 2(Range), Gas Water Heater, Utility Connections for Gas Range, Utility Connections for Electric Range
Laundry Unit 2 Laundry Room
Exterior
Exterior Feature Rain Gutters
Garage Spaces 2.0
Community Features Public Transportation, Shopping, Tennis Court(s), Park, Walk/Jog Trails, Golf, Medical Facility, Laundromat, Conservation Area, Highway Access, House of Worship, Private School, Public School
Utilities Available for Gas Range, for Electric Range
Waterfront false
Roof Type Shingle
Parking Type Paved Drive, Off Street, Driveway, Paved
Total Parking Spaces 8
Garage Yes
Building
Lot Description Corner Lot
Story 3
Foundation Stone
Sewer Public Sewer
Water Public
Read Less Info
Want to know what your home might be worth? Contact us for a FREE valuation!

Our team is ready to help you sell your home for the highest possible price ASAP
Bought with Paulo Fonseca • Keller Williams Realty
GET MORE INFORMATION





