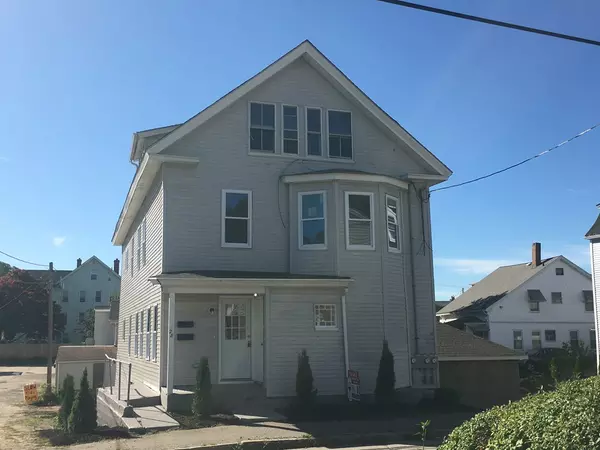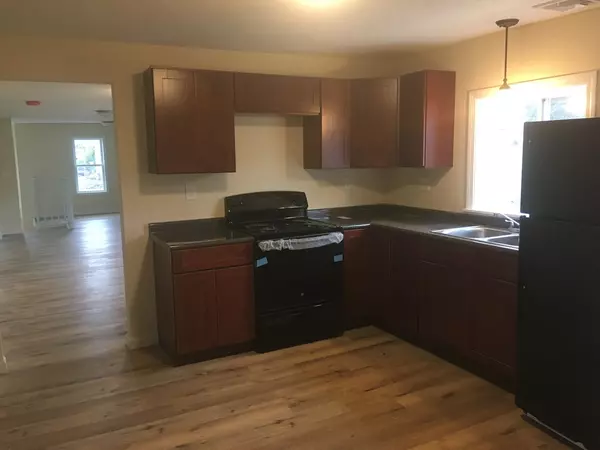For more information regarding the value of a property, please contact us for a free consultation.
Key Details
Sold Price $258,256
Property Type Multi-Family
Sub Type 2 Family - 2 Units Up/Down
Listing Status Sold
Purchase Type For Sale
Square Footage 3,246 sqft
Price per Sqft $79
MLS Listing ID 72355259
Sold Date 12/21/18
Bedrooms 6
Full Baths 2
Year Built 1880
Annual Tax Amount $1,252
Tax Year 2018
Lot Size 5,227 Sqft
Acres 0.12
Property Description
Completely renovated 2 family. Gutted to the studs. This is basically a brand new building. New heating and cooling system, all new electrical, new appliances, new drywall, new floors, new paint, new windows, new doors, new walls, new siding, new vents, both units have been reconfigured to become large 3 bedroom one bathroom units with large living rooms, High textured ceilings. Wall to wall carpeting in the bedrooms, shinny vinyl plank hardwood floors in living areas. Beautiful new kitchens with stackable washer dryer combos in each unit. New lighting fixtures, new switches, new entry way. Brand new 4 bay garage with new driveway. This is a fantastic opportunity to have a turnkey income property that does not exist on the market today at this price!! Ask us how you can purchase this property with ZERO downpayment!! Live in one unit and use the rent from the other to help pay your mortgage!!
Location
State MA
County Worcester
Zoning MR-12,
Direction Exit 1 395 Straight off Ramp to School Street to Park Street to Mechanic Street
Rooms
Basement Full
Interior
Interior Features Unit 1(Upgraded Cabinets, Upgraded Countertops, Bathroom With Tub & Shower, Open Floor Plan), Unit 2(Upgraded Cabinets, Upgraded Countertops, Bathroom With Tub & Shower, Open Floor Plan), Unit 1 Rooms(Living Room, Dining Room, Kitchen), Unit 2 Rooms(Living Room, Dining Room, Kitchen)
Heating Unit 1(Forced Air, Gas), Unit 2(Forced Air, Gas)
Cooling Unit 1(Central Air), Unit 2(Central Air)
Flooring Vinyl, Carpet, Laminate, Unit 1(undefined), Unit 2(Wood Flooring, Wall to Wall Carpet)
Appliance Unit 1(Range, Refrigerator, Washer, Dryer), Unit 2(Range, Refrigerator, Washer, Dryer), Gas Water Heater
Laundry Unit 1 Laundry Room, Unit 2 Laundry Room
Exterior
Garage Spaces 4.0
Community Features Public Transportation, Shopping, Park, Medical Facility, Laundromat, Highway Access, House of Worship, Public School
Waterfront Description Beach Front, Lake/Pond, 3/10 to 1/2 Mile To Beach, Beach Ownership(Public)
Roof Type Shingle
Total Parking Spaces 4
Garage Yes
Building
Lot Description Cleared
Story 3
Foundation Stone
Sewer Public Sewer
Water Public
Read Less Info
Want to know what your home might be worth? Contact us for a FREE valuation!

Our team is ready to help you sell your home for the highest possible price ASAP
Bought with Crawford Realty Team • RE/MAX Prof Associates




