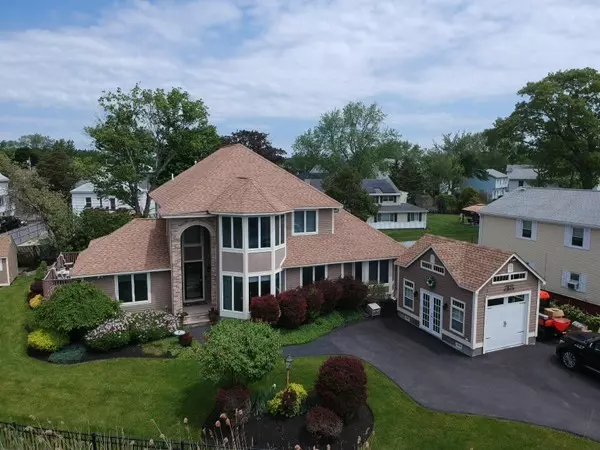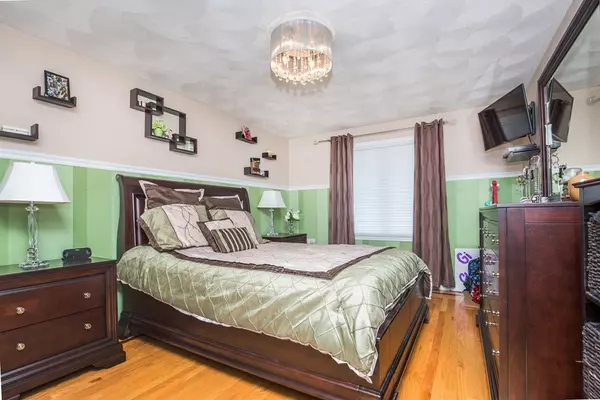For more information regarding the value of a property, please contact us for a free consultation.
Key Details
Sold Price $780,000
Property Type Multi-Family
Sub Type Multi Family
Listing Status Sold
Purchase Type For Sale
Square Footage 3,043 sqft
Price per Sqft $256
MLS Listing ID 72334515
Sold Date 09/04/18
Bedrooms 5
Full Baths 3
Half Baths 1
Year Built 1999
Annual Tax Amount $6,382
Tax Year 2018
Lot Size 0.430 Acres
Acres 0.43
Property Description
Custom two family, built in 1999. Oversized owner's unit features 4 beds, 2 full baths and powder rm. Large Master BR with 12' vaulted ceilings, Master Bath with heated jacuzzi, shower and walk in closet. HW floors in all bedrooms (installed in 2011). 2nd flr laundry. Custom kitchen cabinets w/ under cabinet lighting, tile backsplash, granite counters, island and stainless appliances. Porcelain heated tile throughout much of the 1st floor. Vaulted ceilings in dining and sitting rooms. Custom paint throughout. Two story grand foyer. New 3 zone high efficiency heat/AC system (2014). Driveway (2016). New fencing (2012). Paver patio (2017). Beautifully manicured grounds w/ huge composite deck overlooking the Boston skyline, outdoor speakers, irrigation sys, large private yard. HD surveillance system w/ DVR and home alarm system. 1 car garage (2015) w/ loft and hydraulic lift. 12X16 custom shed. 1 BR apartment with LR, full kitchen, full bath, laundry and attic. Turn key to paradise!
Location
State MA
County Essex
Area East Saugus
Zoning NA
Direction Lincoln Ave. to Bristow St. to Beachview Ave.
Interior
Flooring Tile, Hardwood
Fireplaces Number 1
Appliance Gas Water Heater, Plumbed For Ice Maker, Utility Connections for Gas Range, Utility Connections for Gas Dryer
Laundry Washer Hookup
Exterior
Exterior Feature Rain Gutters, Storage, Professional Landscaping, Sprinkler System, Decorative Lighting
Garage Spaces 1.0
Fence Fenced
Community Features Public Transportation, Shopping, Walk/Jog Trails, Medical Facility, Bike Path, Highway Access, Public School
Utilities Available for Gas Range, for Gas Dryer, Washer Hookup, Icemaker Connection
Roof Type Shingle
Total Parking Spaces 6
Garage Yes
Building
Story 3
Foundation Concrete Perimeter
Sewer Public Sewer
Water Public
Schools
Elementary Schools Vets
Middle Schools Belmonte
High Schools Shs
Read Less Info
Want to know what your home might be worth? Contact us for a FREE valuation!

Our team is ready to help you sell your home for the highest possible price ASAP
Bought with Kristopher Gergler • Popular Properties Realty,Inc.




