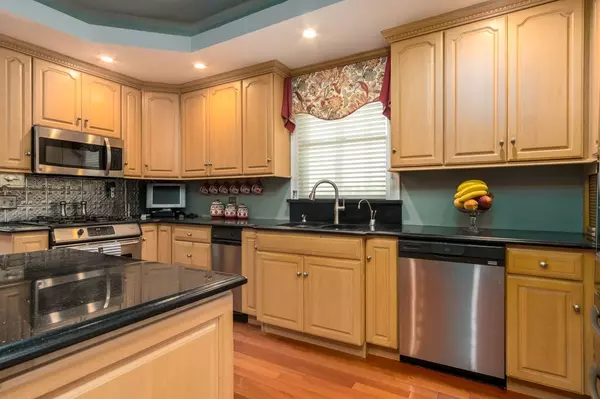For more information regarding the value of a property, please contact us for a free consultation.
Key Details
Sold Price $765,000
Property Type Multi-Family
Sub Type 3 Family
Listing Status Sold
Purchase Type For Sale
Square Footage 5,100 sqft
Price per Sqft $150
MLS Listing ID 72377415
Sold Date 10/15/18
Bedrooms 9
Full Baths 3
Year Built 1860
Annual Tax Amount $6,734
Tax Year 2018
Lot Size 10,018 Sqft
Acres 0.23
Property Description
Rarely available, HUGE, 3 family in central Ipswich, minutes to beaches, restaurants and Commuter Rail! First floor, owner's unit feels like a single family w/ 4 beds, 1 bath & room for additional bath on 2nd floor. Gourmet Chef's kitchen w SS appliances, granite, insta hot, island w prep sink, breakfast bar, exposed brick fireplace w beehive oven & copper boiler. Illuminated tray ceilings in both the kitchen & formal dining room. Oversized living room w large wood burning fireplace opens to deck, pool & beautiful yard with garden. Large bath w Jacuzzi tub for 2, shower & heated floors (in 2nd fl bath as well). Second floor apartment was renovated in the past 7 yrs and boasts 3 large bedrooms, living room, dining room and fully applianced kitchen w gas cooking and SS appliances. 3rd floor unit was renovated in the past 18 months with large living area, 2 beds, kitchen, & living room. Both 2nd & 3rd floor have in unit laundry. 2 driveways, 9 car parking. Gas heat, separate utilities.
Location
State MA
County Essex
Zoning 1R
Direction Corner of County and Green
Rooms
Basement Full, Interior Entry, Unfinished
Interior
Interior Features Unit 1(Stone/Granite/Solid Counters, High Speed Internet Hookup, Upgraded Cabinets, Upgraded Countertops, Bathroom With Tub & Shower), Unit 2(Ceiling Fans, Bathroom With Tub & Shower), Unit 3(Bathroom With Tub & Shower, Open Floor Plan), Unit 1 Rooms(Living Room, Dining Room, Kitchen, Office/Den), Unit 2 Rooms(Living Room, Dining Room, Kitchen), Unit 3 Rooms(Living Room, Kitchen)
Heating Unit 1(Hot Water Radiators, Steam, Gas, Electric), Unit 2(Forced Air, Gas), Unit 3(Gas)
Cooling Unit 1(Window AC), Unit 2(Window AC), Unit 3(Window AC)
Flooring Wood, Tile, Carpet, Varies Per Unit, Laminate, Unit 1(undefined), Unit 2(Tile Floor), Unit 3(Wall to Wall Carpet)
Fireplaces Number 2
Fireplaces Type Unit 1(Fireplace - Wood burning)
Appliance Unit 1(Dishwasher, Disposal, Compactor, Microwave, Refrigerator - ENERGY STAR, Dryer - ENERGY STAR, Washer - ENERGY STAR, Range - ENERGY STAR, Water Instant Hot), Unit 2(Disposal, Microwave, Refrigerator - ENERGY STAR, Dryer - ENERGY STAR, Dishwasher - ENERGY STAR, Washer - ENERGY STAR, Range - ENERGY STAR), Unit 3(Range, Washer, Dryer, Refrigerator - ENERGY STAR, Dishwasher - ENERGY STAR), Utility Connections for Gas Range, Utility Connections for Gas Oven
Laundry Unit 2 Laundry Room, Unit 3 Laundry Room
Exterior
Exterior Feature Garden
Fence Fenced
Pool Above Ground
Community Features Public Transportation, Shopping, Park, Walk/Jog Trails, Conservation Area, Highway Access, House of Worship, Marina, Public School, T-Station
Utilities Available for Gas Range, for Gas Oven
Waterfront Description Beach Front, Ocean, 1 to 2 Mile To Beach, Beach Ownership(Public)
Roof Type Shingle, Rubber
Total Parking Spaces 9
Garage No
Building
Lot Description Corner Lot
Story 6
Foundation Stone
Sewer Public Sewer
Water Public
Others
Acceptable Financing Contract
Listing Terms Contract
Read Less Info
Want to know what your home might be worth? Contact us for a FREE valuation!

Our team is ready to help you sell your home for the highest possible price ASAP
Bought with Daniela Afonso • Century 21 North East
GET MORE INFORMATION





